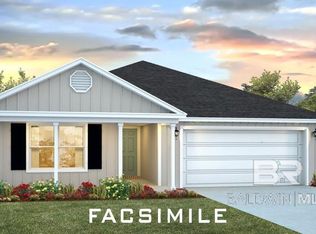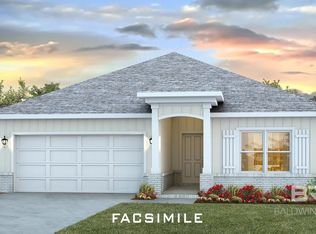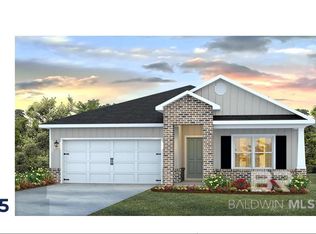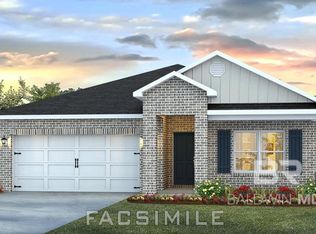Closed
$339,768
31958 Lyon Rd, Daphne, AL 36526
5beds
2,012sqft
Residential
Built in 2023
8,398.37 Square Feet Lot
$342,700 Zestimate®
$169/sqft
$2,323 Estimated rent
Home value
$342,700
$322,000 - $367,000
$2,323/mo
Zestimate® history
Loading...
Owner options
Explore your selling options
What's special
Our new phase is now available, and you don't want to miss out on this community. The homes come with a neighborhood resort style pools, recreation area with basketball, tennis and wiffleball courts! Location is key here, with the best local schools, shopping centers, restaurants, and golf courses all nearby. Popular entertainment venues, like OWA amusement park, and the beautiful white sand beaches of Gulf Shores and Orange Beach are only a short drive away from The Reserve at Daphne. Book a tour today!The Lakeside Plan is a 5 bedroom & 3 bathroom, open-floor plan with all hard surface flooring. LED lighting throughout and painted cabinets. Stainless kitchen appliances including a gas range are standard. Home includes a tankless water heater as well! There is a large kitchen island with bar seating and a spacious walk-in pantry. The primary bathroom features a double vanity as well as an oversized, walk-in closet with a separate linen closet. The primary bathroom also features a spacious walk-in shower. The yard is fully sodded with front landscaping. Enjoy relaxing on your front or back covered porch with patio! This floor plan has a two-car garage with automatic opener. The home is equipped with a Smart Home Connect Package featuring IQ panel, doorbell, front entry door lock, thermostat & MORE! This home was built Gold FORTIFIED providing you savings on your annual insurance premiums. *Rendering photo is for illustrative purposes. Pictures are of similar home and not necessarily of subject property, including interior and exterior colors, options, and finishes. “Buyer to verify all information during due diligence**USDA Eligible area! Special Builder Reduced Fixed Interest Rates + $3,000 Seller Paid Closing Costs with Preferred Lender** ***Please see Site Agent for showings, details and current promotions *** Buyer to verify all information during due diligence.
Zillow last checked: 8 hours ago
Listing updated: August 05, 2024 at 09:53am
Listed by:
Kelli Jones 251-654-3309,
DHI Realty of Alabama, LLC
Bought with:
The Ginny Stopa Team
NextHome Gulf Coast Living
Source: Baldwin Realtors,MLS#: 362761
Facts & features
Interior
Bedrooms & bathrooms
- Bedrooms: 5
- Bathrooms: 3
- Full bathrooms: 3
- Main level bedrooms: 5
Primary bedroom
- Features: 1st Floor Primary
- Level: Main
- Area: 240
- Dimensions: 16 x 15
Bedroom 2
- Level: Main
- Area: 130
- Dimensions: 13 x 10
Bedroom 3
- Level: Main
- Area: 130
- Dimensions: 13 x 10
Bedroom 4
- Level: Main
- Area: 140
- Dimensions: 14 x 10
Bedroom 5
- Level: Main
- Area: 154
- Dimensions: 14 x 11
Primary bathroom
- Features: Double Vanity, Soaking Tub, Separate Shower
Kitchen
- Level: Main
- Area: 154
- Dimensions: 14 x 11
Living room
- Level: Main
- Area: 380
- Dimensions: 20 x 19
Cooling
- Heat Pump, Ceiling Fan(s), SEER 14
Appliances
- Included: Dishwasher, Disposal, Microwave, Gas Range, ENERGY STAR Qualified Appliances, Tankless Water Heater
Features
- Split Bedroom Plan
- Flooring: Other
- Windows: Double Pane Windows
- Has basement: No
- Has fireplace: No
Interior area
- Total structure area: 2,012
- Total interior livable area: 2,012 sqft
Property
Parking
- Total spaces: 2
- Parking features: Garage, Garage Door Opener
- Has garage: Yes
- Covered spaces: 2
Features
- Levels: One
- Stories: 1
- Patio & porch: Covered, Rear Porch
- Pool features: Community, Association
- Has view: Yes
- View description: None
- Waterfront features: No Waterfront
Lot
- Size: 8,398 sqft
- Dimensions: 60 x 140
- Features: Less than 1 acre
Details
- Parcel number: 053304200000001.454
Construction
Type & style
- Home type: SingleFamily
- Architectural style: Craftsman
- Property subtype: Residential
Materials
- Brick, Hardboard
- Foundation: Slab
- Roof: Dimensional
Condition
- New Construction
- New construction: Yes
- Year built: 2023
Utilities & green energy
- Sewer: Baldwin Co Sewer Service, Public Sewer
- Water: Belforest Water
- Utilities for property: Riviera Utilities
Community & neighborhood
Security
- Security features: Smoke Detector(s)
Community
- Community features: BBQ Area, Pool, Tennis Court(s), Other
Location
- Region: Daphne
- Subdivision: Stonebridge
HOA & financial
HOA
- Has HOA: Yes
- HOA fee: $1,000 annually
- Services included: Association Management, Insurance, Maintenance Grounds, Recreational Facilities, Reserve Fund, Pool
Other
Other facts
- Price range: $339.8K - $339.8K
- Ownership: Whole/Full
Price history
| Date | Event | Price |
|---|---|---|
| 8/1/2024 | Sold | $339,768$169/sqft |
Source: | ||
| 5/28/2024 | Pending sale | $339,768$169/sqft |
Source: | ||
| 5/23/2024 | Listed for sale | $339,768$169/sqft |
Source: | ||
Public tax history
Tax history is unavailable.
Neighborhood: 36526
Nearby schools
GreatSchools rating
- 10/10Stonebridge ElementaryGrades: K-6Distance: 1 mi
- 10/10Spanish Fort Middle SchoolGrades: 7-8Distance: 4.1 mi
- 10/10Spanish Fort High SchoolGrades: 9-12Distance: 3.6 mi
Schools provided by the listing agent
- Elementary: Stonebridge Elementary
- Middle: Spanish Fort Middle
- High: Spanish Fort High
Source: Baldwin Realtors. This data may not be complete. We recommend contacting the local school district to confirm school assignments for this home.
Get pre-qualified for a loan
At Zillow Home Loans, we can pre-qualify you in as little as 5 minutes with no impact to your credit score.An equal housing lender. NMLS #10287.
Sell for more on Zillow
Get a Zillow Showcase℠ listing at no additional cost and you could sell for .
$342,700
2% more+$6,854
With Zillow Showcase(estimated)$349,554



