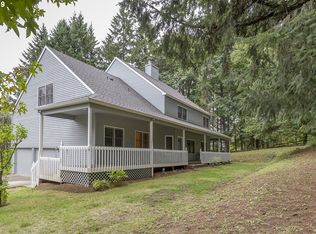Sold
$675,000
31958 Jp West Rd, Scappoose, OR 97056
4beds
1,847sqft
Residential, Single Family Residence
Built in 1976
10 Acres Lot
$670,300 Zestimate®
$365/sqft
$2,901 Estimated rent
Home value
$670,300
Estimated sales range
Not available
$2,901/mo
Zestimate® history
Loading...
Owner options
Explore your selling options
What's special
Discover your own private retreat in the rolling hills of Scappoose. Set on 10 scenic acres, this single-level home offers peaceful countryside living with endless potential. Featuring 4 bedrooms, 2 bathrooms, a formal living room, and a spacious kitchen that opens to the dining area and private patio—perfect for enjoying the outdoors. The home is in need of updates and some TLC, providing a great opportunity to make it truly your own. A large shop structure is also on the property, in need of repair, but full of potential. There's plenty of room for animals, gardening, or even adding a chicken coop to create your ideal homestead. An in-ground pool is included and is being sold as-is.Please note: The executor of the estate has no knowledge of the property's condition or systems. Buyers are advised to perform their own due diligence.
Zillow last checked: 8 hours ago
Listing updated: July 14, 2025 at 01:57am
Listed by:
Jim Nickila 503-702-8349,
RE/MAX Equity Group,
Alex Cristurean 503-830-3746,
RE/MAX Equity Group
Bought with:
Molly Hruska, 901100033
MORE Realty
Source: RMLS (OR),MLS#: 465274266
Facts & features
Interior
Bedrooms & bathrooms
- Bedrooms: 4
- Bathrooms: 2
- Full bathrooms: 2
- Main level bathrooms: 2
Primary bedroom
- Features: Sliding Doors, Walkin Closet
- Level: Main
- Area: 396
- Dimensions: 18 x 22
Bedroom 2
- Features: Wallto Wall Carpet
- Level: Main
- Area: 120
- Dimensions: 12 x 10
Bedroom 3
- Features: Wallto Wall Carpet
- Level: Main
- Area: 143
- Dimensions: 11 x 13
Bedroom 4
- Features: Wallto Wall Carpet
- Level: Main
Dining room
- Features: Sliding Doors
- Level: Main
- Area: 110
- Dimensions: 11 x 10
Kitchen
- Level: Main
Living room
- Features: Fireplace, Formal, Sunken
- Level: Main
- Area: 266
- Dimensions: 19 x 14
Heating
- Mini Split, Fireplace(s)
Cooling
- Has cooling: Yes
Appliances
- Included: Dishwasher, Disposal, Free-Standing Range, Free-Standing Refrigerator, Electric Water Heater
Features
- Formal, Sunken, Walk-In Closet(s), Quartz
- Flooring: Engineered Hardwood, Vinyl, Wood, Wall to Wall Carpet
- Doors: Sliding Doors
- Windows: Vinyl Frames
- Basement: Crawl Space
- Number of fireplaces: 1
- Fireplace features: Wood Burning
Interior area
- Total structure area: 1,847
- Total interior livable area: 1,847 sqft
Property
Parking
- Total spaces: 2
- Parking features: Driveway, RV Access/Parking, Attached
- Attached garage spaces: 2
- Has uncovered spaces: Yes
Features
- Levels: One
- Stories: 1
- Patio & porch: Deck
- Exterior features: Garden
- Has view: Yes
- View description: Territorial
Lot
- Size: 10 Acres
- Dimensions: 10 acres
- Features: Gated, Gentle Sloping, Pasture, Acres 10 to 20
Details
- Additional structures: RVParking
- Parcel number: 5603
- Zoning: pf-80
Construction
Type & style
- Home type: SingleFamily
- Architectural style: Ranch
- Property subtype: Residential, Single Family Residence
Materials
- Lap Siding
- Foundation: Concrete Perimeter
- Roof: Composition
Condition
- Resale
- New construction: No
- Year built: 1976
Utilities & green energy
- Sewer: Septic Tank
- Water: Well
Community & neighborhood
Location
- Region: Scappoose
Other
Other facts
- Listing terms: Cash,Conventional
- Road surface type: Paved
Price history
| Date | Event | Price |
|---|---|---|
| 7/11/2025 | Sold | $675,000-3.6%$365/sqft |
Source: | ||
| 5/26/2025 | Pending sale | $699,900$379/sqft |
Source: | ||
| 5/20/2025 | Listed for sale | $699,900$379/sqft |
Source: | ||
Public tax history
| Year | Property taxes | Tax assessment |
|---|---|---|
| 2024 | $5,868 +0.4% | $438,134 +3% |
| 2023 | $5,842 +4.7% | $425,378 +3% |
| 2022 | $5,581 +2.9% | $412,996 +3% |
Find assessor info on the county website
Neighborhood: 97056
Nearby schools
GreatSchools rating
- 8/10Otto Petersen Elementary SchoolGrades: 4-6Distance: 1.8 mi
- 5/10Scappoose Middle SchoolGrades: 7-8Distance: 1.5 mi
- 8/10Scappoose High SchoolGrades: 9-12Distance: 1.9 mi
Schools provided by the listing agent
- Elementary: Petersen
- Middle: Scappoose
- High: Scappoose
Source: RMLS (OR). This data may not be complete. We recommend contacting the local school district to confirm school assignments for this home.
Get a cash offer in 3 minutes
Find out how much your home could sell for in as little as 3 minutes with a no-obligation cash offer.
Estimated market value
$670,300
