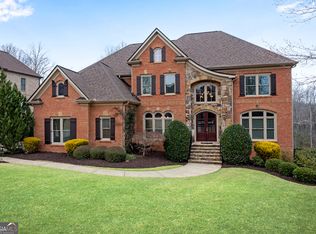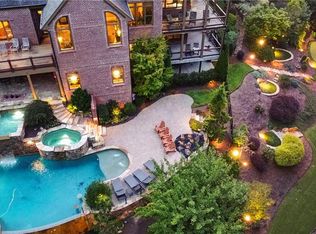Closed
$1,720,000
3195 Wills Mill Rd, Cumming, GA 30041
7beds
7,724sqft
Single Family Residence, Residential
Built in 2005
1.05 Acres Lot
$1,688,800 Zestimate®
$223/sqft
$6,617 Estimated rent
Home value
$1,688,800
$1.57M - $1.81M
$6,617/mo
Zestimate® history
Loading...
Owner options
Explore your selling options
What's special
Stunning Custom-Built Home in Creekstone Estates.Nestled on a picturesque wooded cul-de-sac lot that backs up to a tranquil creek, this stunning custom-built residence in the highly sought-after neighborhood . Spanning 1 +/- acre, this property offers resort-style living with an array of outdoor amenities including a heated saltwater pool, hot tub, gas fire-pit, & spacious undercover decking.A Luxurious and Elegant Design.Masterfully combining luxury & comfort, this home features 7 spacious Bed and 6.5 Bath RM, providing an exceptional floor plan that excels in both :*As you step through the exquisite custom double doors, you’ll be welcomed by rich finished hardwood floors and fresh neutral paint, showcasing meticulous attention to detail. The main level offers*A private office/study*A formal dining room for hosting gathering,guest suite complete with its own full bath.The heart of this home is the newly designed chef's kitchen, which includes:- Top-of-the-line appliances, including double ovens and a five-burner stove with down draft.Ample cabinetry for organization.Elegant granite countertops and an expansive kitchen island/breakfast bar, perfect for gatherings, overlooking the vaulted keeping room with a cozy stone fireplace*Living Spaces:*Designed for both formal and informal entertaining, the main living areas bathe in natural light from large windows, highlighting exquisite craftsmanship and high-end finishes,family room, featuring built-in bookcases, a coffered ceiling, and a wet bar for added convenience.*Upper Level Retreat:**Ascend to the luxurious upper level and discover a master suite that feels like a retreat, complete with A fireplace and a sitting area overlooking the pool.A spacious en-suite bathroom designed for relaxation.A generous walk-in closet equipped for ample storageThree additional bedrooms each boast private bathrooms & large closets, along with a flexible room that can function as a BRM, bonus room, playroom, or media roof*Terrace Level Oasis:**The finished terrace level features a spacious lounge area with a bar, a bedroom/exercise room with a full bath, and a sensational media room that connects to a game room providing easy access to the stunning outdoor spaces.*Outdoor Paradise:*backyard is your private oasis designed for leisure and entertainment, with:A sparkling heated gunite pool and spa.Stone-accented designs, ideal for sunbathing and relaxing.A cozy fire pit for evening gatherings.A sprawling backyard with play areas offering spectacular views of the neighborhood creek…Community Amenities:**Residents of Creekstone Estates enjoy access to exceptional amenities, including,- 11 lighted tennis courts and a pro shop,Swimming pools, swim/tennis teams, and playgrounds,A fitness room, fishing lake, sports field, and pickleball courts, and top-rated schools, this home exemplifies luxurious living in a prime location.*Recent Updates and Upgrades*newer roof. Below is a detailed look at the latest improvements:**New Trex Deck* A stylish Trex deck with elegant balusters and a cohesive staircase enhances outdoor entertainment options.New pool& Filter.Features elegant new wood-look tile plank flooring.Master Bedroom* Newly upgraded with hardwood floors and an innovative Elfa closet system for organized storage.Upper Floor Secondary Room.Fresh hardwood floors along with a newly renovated en-suite bathroom, boasting:*Luxurious wood-look floor tile A new glass shower with stunning porcelain tile details Contemporary fixtures and solid core wood cabinetry topped with exquisite Calacatta granite*Main Level Guest BRM;Updated with stylish hardwood flooring and a renovated en-suite bathroom featuring trendy hexagon tiles and modern finishes.New Air Conditioning Units* Two hot Water heaters * INGROUND POOL *
Zillow last checked: 8 hours ago
Listing updated: April 29, 2025 at 12:42pm
Listing Provided by:
FELINA BERKHAN,
RE/MAX Around Atlanta Realty 770-932-7856
Bought with:
SEKHAR THADIPARTHI, 344359
Sekhars Realty, LLC.
Source: FMLS GA,MLS#: 7531545
Facts & features
Interior
Bedrooms & bathrooms
- Bedrooms: 7
- Bathrooms: 7
- Full bathrooms: 6
- 1/2 bathrooms: 1
- Main level bathrooms: 1
- Main level bedrooms: 1
Primary bedroom
- Features: Double Master Bedroom, Oversized Master, Sitting Room
- Level: Double Master Bedroom, Oversized Master, Sitting Room
Bedroom
- Features: Double Master Bedroom, Oversized Master, Sitting Room
Primary bathroom
- Features: Double Vanity, Whirlpool Tub
Dining room
- Features: Seats 12+, Separate Dining Room
Kitchen
- Features: Breakfast Bar, Breakfast Room, Cabinets White, Keeping Room, Kitchen Island, Pantry Walk-In, Stone Counters, View to Family Room
Heating
- Forced Air, Zoned
Cooling
- Ceiling Fan(s), Dual, Electric, Zoned
Appliances
- Included: Dishwasher, Double Oven
- Laundry: Laundry Room, Mud Room
Features
- Beamed Ceilings, Bookcases, Coffered Ceiling(s), Crown Molding, Double Vanity, Entrance Foyer 2 Story, High Ceilings, High Ceilings 10 ft Main, High Ceilings 10 ft Upper, His and Hers Closets, Walk-In Closet(s)
- Flooring: Ceramic Tile, Hardwood, Stone, Wood
- Windows: None
- Basement: Daylight,Finished,Finished Bath,Full,Interior Entry,Walk-Out Access
- Number of fireplaces: 3
- Fireplace features: Family Room, Keeping Room
- Common walls with other units/homes: No Common Walls
Interior area
- Total structure area: 7,724
- Total interior livable area: 7,724 sqft
Property
Parking
- Total spaces: 3
- Parking features: Attached, Covered, Driveway, Garage, Garage Faces Side, Kitchen Level
- Attached garage spaces: 3
- Has uncovered spaces: Yes
Accessibility
- Accessibility features: None
Features
- Levels: Three Or More
- Patio & porch: Covered, Deck, Patio, Rear Porch, Side Porch
- Exterior features: Courtyard, Private Yard, Rear Stairs, Storage, No Dock
- Has private pool: Yes
- Pool features: Gunite, Heated, In Ground, Private, Salt Water, Waterfall
- Has spa: Yes
- Spa features: Bath, Private
- Fencing: Back Yard,Fenced,Wrought Iron
- Has view: Yes
- View description: Creek/Stream, Pool, Trees/Woods
- Has water view: Yes
- Water view: Creek/Stream
- Waterfront features: Creek, Stream, Stream or River On Lot
- Body of water: None
Lot
- Size: 1.05 Acres
- Features: Back Yard, Cul-De-Sac, Front Yard, Landscaped, Private
Details
- Parcel number: 087 470
- Other equipment: Irrigation Equipment
- Horse amenities: None
Construction
Type & style
- Home type: SingleFamily
- Architectural style: European,Mediterranean,Traditional
- Property subtype: Single Family Residence, Residential
Materials
- Brick 4 Sides, Stone
- Foundation: Brick/Mortar
- Roof: Composition,Shingle
Condition
- Resale
- New construction: No
- Year built: 2005
Utilities & green energy
- Electric: 110 Volts, 220 Volts
- Sewer: Public Sewer
- Water: Public
- Utilities for property: Cable Available, Electricity Available, Natural Gas Available, Phone Available, Sewer Available, Underground Utilities, Water Available
Green energy
- Energy efficient items: None
- Energy generation: None
Community & neighborhood
Security
- Security features: None
Community
- Community features: Clubhouse, Fitness Center, Homeowners Assoc, Near Schools, Near Shopping, Pool, Sidewalks, Street Lights
Location
- Region: Cumming
- Subdivision: Creekstone Estates
HOA & financial
HOA
- Has HOA: Yes
- Services included: Swim
Other
Other facts
- Listing terms: Cash,Conventional
- Road surface type: Asphalt, Concrete, Paved
Price history
| Date | Event | Price |
|---|---|---|
| 4/24/2025 | Sold | $1,720,000-14%$223/sqft |
Source: | ||
| 3/1/2025 | Listed for sale | $1,999,988+90.5%$259/sqft |
Source: | ||
| 6/29/2020 | Sold | $1,050,000$136/sqft |
Source: | ||
| 6/14/2020 | Pending sale | $1,050,000$136/sqft |
Source: Ansley Atlanta Real Estate-Atlanta North #6720586 | ||
| 5/12/2020 | Price change | $1,050,000-4.1%$136/sqft |
Source: Ansley Atlanta Real Estate-Atlanta North #6720586 | ||
Public tax history
| Year | Property taxes | Tax assessment |
|---|---|---|
| 2024 | $13,116 +7.5% | $600,576 +6.4% |
| 2023 | $12,204 +2.5% | $564,440 +19.6% |
| 2022 | $11,911 +11% | $471,896 +20.4% |
Find assessor info on the county website
Neighborhood: Creekstone
Nearby schools
GreatSchools rating
- 8/10Shiloh Point Elementary SchoolGrades: PK-5Distance: 1.5 mi
- 8/10Piney Grove Middle SchoolGrades: 6-8Distance: 1.5 mi
- 9/10Denmark High SchoolGrades: 9-12Distance: 2.8 mi
Schools provided by the listing agent
- Elementary: Shiloh Point
- Middle: Piney Grove
- High: Denmark High School
Source: FMLS GA. This data may not be complete. We recommend contacting the local school district to confirm school assignments for this home.
Get a cash offer in 3 minutes
Find out how much your home could sell for in as little as 3 minutes with a no-obligation cash offer.
Estimated market value
$1,688,800
Get a cash offer in 3 minutes
Find out how much your home could sell for in as little as 3 minutes with a no-obligation cash offer.
Estimated market value
$1,688,800

