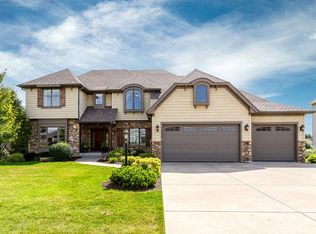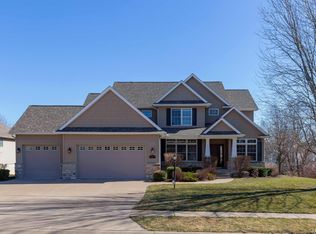Sold for $735,000 on 01/12/23
$735,000
3195 Westminster Rd, Bettendorf, IA 52722
5beds
4,322sqft
Single Family Residence, Residential
Built in 2008
4,923.22 Square Feet Lot
$762,700 Zestimate®
$170/sqft
$3,679 Estimated rent
Home value
$762,700
$725,000 - $801,000
$3,679/mo
Zestimate® history
Loading...
Owner options
Explore your selling options
What's special
Be home for the holidays in this pristine newer executive 2 story. From the landscaped nearly 1/2 acre yard to the charming curb appeal you'll want to call this one your home sweet home. You'll love the warm neutral design & feel. Entertain in the formal dining or in the large open kitchen & living room space. The soaring ceiling and wall of windows looks amazing with the fireplace & built ins. The newer gourmet appliances in the nicely sized kitchen with walk-in pantry & custom hood over the range is the perfect spot to cook! Lots of storage & space is important, the back drop zone with lockers & 2nd entry off the side load garage is huge! Enjoy the main floor laundry. The upper level has a primary with en suite, 2 bedrooms with jack n jill & over-sized guest bed w/own bath. Entertain in the large rec room/billiards with wet bar with walkout to your patio and iron fenced in yard. There is a bonus room & 5th bedroom plus storage! Newer roof, updated baths, paint, & more!
Zillow last checked: 8 hours ago
Listing updated: January 14, 2023 at 12:01pm
Listed by:
Amanda Nelson Cell:563-343-9473,
Mel Foster Co. Davenport
Bought with:
Susmita Dahal, 475.135370/S44643000
RE/MAX Concepts Bettendorf
Source: RMLS Alliance,MLS#: QC4239205 Originating MLS: Quad City Area Realtor Association
Originating MLS: Quad City Area Realtor Association

Facts & features
Interior
Bedrooms & bathrooms
- Bedrooms: 5
- Bathrooms: 5
- Full bathrooms: 4
- 1/2 bathrooms: 1
Bedroom 1
- Level: Upper
- Dimensions: 14ft 0in x 17ft 0in
Bedroom 2
- Level: Upper
- Dimensions: 15ft 0in x 11ft 0in
Bedroom 3
- Level: Upper
- Dimensions: 13ft 0in x 13ft 0in
Bedroom 4
- Level: Upper
- Dimensions: 23ft 0in x 13ft 0in
Bedroom 5
- Level: Basement
- Dimensions: 13ft 0in x 11ft 0in
Other
- Level: Main
- Dimensions: 18ft 0in x 12ft 0in
Other
- Level: Main
- Dimensions: 12ft 0in x 11ft 0in
Other
- Area: 1100
Additional room
- Description: Exercise/playroom
- Level: Basement
- Dimensions: 16ft 0in x 10ft 0in
Kitchen
- Level: Main
- Dimensions: 26ft 0in x 13ft 0in
Laundry
- Level: Main
- Dimensions: 9ft 0in x 11ft 0in
Living room
- Level: Main
- Dimensions: 24ft 0in x 20ft 0in
Main level
- Area: 1649
Recreation room
- Level: Basement
- Dimensions: 39ft 0in x 21ft 0in
Upper level
- Area: 1573
Heating
- Has Heating (Unspecified Type)
Cooling
- Zoned, Central Air
Appliances
- Included: Dishwasher, Disposal, Range Hood, Microwave, Range, Water Softener Owned, Gas Water Heater
Features
- Wet Bar, Ceiling Fan(s)
- Windows: Blinds
- Number of fireplaces: 2
- Fireplace features: Family Room, Gas Log, Great Room
Interior area
- Total structure area: 3,222
- Total interior livable area: 4,322 sqft
Property
Parking
- Total spaces: 3
- Parking features: Attached, Garage Faces Side
- Attached garage spaces: 3
- Details: Number Of Garage Remotes: 3
Features
- Levels: Two
- Patio & porch: Deck
Lot
- Size: 4,923 sqft
- Dimensions: 116 x 189 x 100
- Features: Level
Details
- Parcel number: 840351417
Construction
Type & style
- Home type: SingleFamily
- Property subtype: Single Family Residence, Residential
Materials
- Block, Vinyl Siding
- Roof: Shingle
Condition
- New construction: No
- Year built: 2008
Utilities & green energy
- Sewer: Public Sewer
- Water: Public
Community & neighborhood
Security
- Security features: Security System
Location
- Region: Bettendorf
- Subdivision: Valley Winds
HOA & financial
HOA
- Has HOA: Yes
- HOA fee: $400 annually
Price history
| Date | Event | Price |
|---|---|---|
| 1/12/2023 | Sold | $735,000-4.5%$170/sqft |
Source: | ||
| 12/19/2022 | Pending sale | $769,900$178/sqft |
Source: | ||
| 12/7/2022 | Listed for sale | $769,900+14.1%$178/sqft |
Source: | ||
| 3/24/2021 | Listing removed | -- |
Source: Owner Report a problem | ||
| 5/18/2016 | Listing removed | $675,000$156/sqft |
Source: Owner Report a problem | ||
Public tax history
| Year | Property taxes | Tax assessment |
|---|---|---|
| 2024 | $11,028 +1.8% | $705,400 |
| 2023 | $10,832 +1% | $705,400 +18.5% |
| 2022 | $10,722 -6% | $595,390 |
Find assessor info on the county website
Neighborhood: 52722
Nearby schools
GreatSchools rating
- 10/10Hopewell ElementaryGrades: PK-6Distance: 0.5 mi
- 6/10Pleasant Valley Junior High SchoolGrades: 7-8Distance: 5.1 mi
- 9/10Pleasant Valley High SchoolGrades: 9-12Distance: 2.3 mi
Schools provided by the listing agent
- Elementary: Pleasant Valley
- Middle: Pleasant Valley
- High: Pleasant Valley
Source: RMLS Alliance. This data may not be complete. We recommend contacting the local school district to confirm school assignments for this home.

Get pre-qualified for a loan
At Zillow Home Loans, we can pre-qualify you in as little as 5 minutes with no impact to your credit score.An equal housing lender. NMLS #10287.

