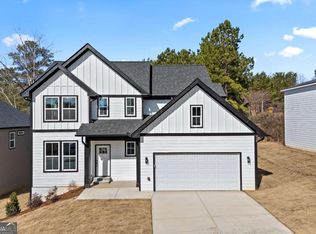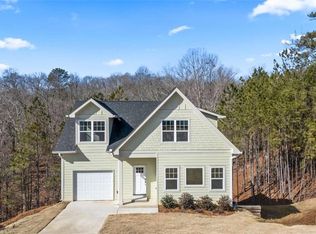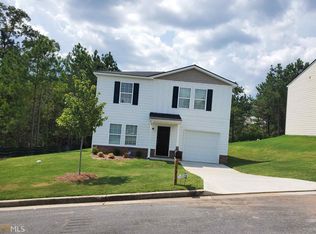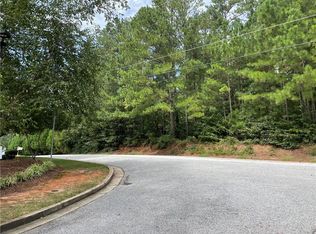Closed
$395,000
3195 Tackett Rd, Douglasville, GA 30135
4beds
3,145sqft
Single Family Residence
Built in 2024
8,232.84 Square Feet Lot
$354,800 Zestimate®
$126/sqft
$2,815 Estimated rent
Home value
$354,800
$302,000 - $419,000
$2,815/mo
Zestimate® history
Loading...
Owner options
Explore your selling options
What's special
Welcome to this meticulously designed NEW CONSTRUCTION home that perfectly blends comfort and style. Step inside to a bright and inviting open-concept living, kitchen, and dining area, thoughtfully crafted for effortless entertaining. The expansive family room radiates warmth and openness, creating an ideal space for hosting guests or simply unwinding. This stunning home features four spacious bedrooms and two and a half luxurious baths, along with an unfinished basement that offers endless possibilities for customization to suit your unique needs. Beautiful hardwood floors flow throughout, while the bathrooms and laundry room showcase elegant tile flooring. At the heart of the home, the kitchen stands as a true showpiece, complete with a large island, a butler's pantry with abundant counter and cabinet space, and a walk-in pantry for additional storage. Step outside onto the expansive deck, where you can relax and enjoy the serene setting. Retreat to the peaceful primary suite, where trey ceilings and a generous walk-in closet create a true sanctuary. The spa-like primary bathroom offers a double vanity, a glass-enclosed shower, and a separate soaking tub. Completing this exceptional property is a tandem garage with epoxy flooring, providing both convenience and ample storage. Don't miss the opportunity to make this extraordinary home yours!
Zillow last checked: 8 hours ago
Listing updated: May 06, 2025 at 10:05am
Listed by:
April Weaver 404-425-4087,
Heartland Real Estate
Bought with:
Nakia Brooks, 315107
Heartland Real Estate
Source: GAMLS,MLS#: 10465760
Facts & features
Interior
Bedrooms & bathrooms
- Bedrooms: 4
- Bathrooms: 3
- Full bathrooms: 2
- 1/2 bathrooms: 1
Dining room
- Features: Dining Rm/Living Rm Combo
Heating
- Central
Cooling
- Ceiling Fan(s), Central Air
Appliances
- Included: Dishwasher, Disposal, Oven/Range (Combo), Refrigerator
- Laundry: Upper Level
Features
- Double Vanity, Separate Shower, Soaking Tub, Tile Bath, Walk-In Closet(s)
- Flooring: Hardwood, Tile
- Basement: Bath/Stubbed,Unfinished
- Has fireplace: No
Interior area
- Total structure area: 3,145
- Total interior livable area: 3,145 sqft
- Finished area above ground: 2,251
- Finished area below ground: 894
Property
Parking
- Parking features: Garage
- Has garage: Yes
Features
- Levels: Two
- Stories: 2
Lot
- Size: 8,232 sqft
- Features: Cul-De-Sac, Sloped
Details
- Parcel number: 01140150265
Construction
Type & style
- Home type: SingleFamily
- Architectural style: Traditional
- Property subtype: Single Family Residence
Materials
- Concrete
- Roof: Composition
Condition
- New Construction
- New construction: Yes
- Year built: 2024
Details
- Warranty included: Yes
Utilities & green energy
- Sewer: Public Sewer
- Water: Public
- Utilities for property: Cable Available, Electricity Available, High Speed Internet, Sewer Connected, Water Available
Community & neighborhood
Community
- Community features: Playground, Pool, Sidewalks, Street Lights
Location
- Region: Douglasville
- Subdivision: Chaparral Ridge
HOA & financial
HOA
- Has HOA: Yes
- HOA fee: $350 annually
- Services included: Swimming
Other
Other facts
- Listing agreement: Exclusive Agency
Price history
| Date | Event | Price |
|---|---|---|
| 5/2/2025 | Sold | $395,000+1.3%$126/sqft |
Source: | ||
| 4/2/2025 | Pending sale | $390,000$124/sqft |
Source: | ||
| 2/28/2025 | Price change | $390,000+0.6%$124/sqft |
Source: | ||
| 2/25/2025 | Listed for sale | $387,500-7.2%$123/sqft |
Source: | ||
| 2/17/2025 | Listing removed | $2,500$1/sqft |
Source: Zillow Rentals Report a problem | ||
Public tax history
| Year | Property taxes | Tax assessment |
|---|---|---|
| 2025 | $5,078 +788.7% | $161,640 +790.1% |
| 2024 | $571 +70.8% | $18,160 +72.6% |
| 2023 | $335 -15.9% | $10,520 +0.4% |
Find assessor info on the county website
Neighborhood: 30135
Nearby schools
GreatSchools rating
- 7/10New Manchester Elementary SchoolGrades: PK-5Distance: 2.4 mi
- 3/10Factory Shoals Middle SchoolGrades: 6-8Distance: 3.1 mi
- 3/10New Manchester High SchoolGrades: 9-12Distance: 1.5 mi
Schools provided by the listing agent
- Elementary: New Manchester
- Middle: Factory Shoals
- High: New Manchester
Source: GAMLS. This data may not be complete. We recommend contacting the local school district to confirm school assignments for this home.
Get a cash offer in 3 minutes
Find out how much your home could sell for in as little as 3 minutes with a no-obligation cash offer.
Estimated market value$354,800
Get a cash offer in 3 minutes
Find out how much your home could sell for in as little as 3 minutes with a no-obligation cash offer.
Estimated market value
$354,800



