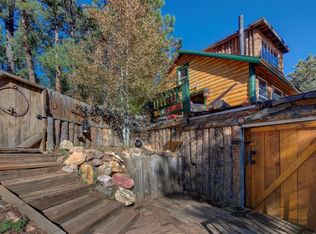Do not miss your opportunity to own this unique home perfect for year round living or your own summer retreat. Open the windows and enjoy the views while you listen to the sounds of Bear Creek. Eclectic floor plan with stone walls and two fireplaces, built in knotty pine cabinetry, hardwood, tile floors and pine paneled walls. Newer roof, all appliances included. Extensive use of glass provides lots of natural light and warmth. The main level flows with an open kitchen, living and dining areas. Upper level offers two bedrooms with coved ceilings and the lower level has been converted into a master suite with bath and a private entrance. Radiant in floor heat!
This property is off market, which means it's not currently listed for sale or rent on Zillow. This may be different from what's available on other websites or public sources.
