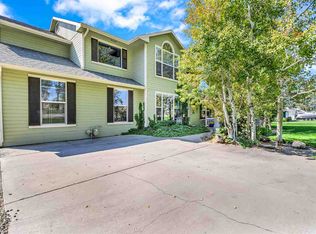Sold for $858,000
$858,000
3195 F 1/2 Rd, Grand Junction, CO 81504
3beds
3baths
1,824sqft
Single Family Residence
Built in 1993
1.17 Acres Lot
$866,200 Zestimate®
$470/sqft
$2,336 Estimated rent
Home value
$866,200
$814,000 - $927,000
$2,336/mo
Zestimate® history
Loading...
Owner options
Explore your selling options
What's special
Check out this 1.17 acre lot with lush landscaping, an updated home, no HOA and a huge 2352 sqft shop! There is unlimited irrigation water that is paid through the taxes at only $55/year! The grounds are impeccably maintained with mature landscaping; a pond area; covered, front and back patios; an outdoor kitchen; fire pit areas; a child play area; built in swimming pool with new liner and a changing room. There's even a hot tub for the cold months and two additional sheds for more storage! Every room in the home has had a face lift over the years including a new kitchen and baths, paint, flooring, and lighting. the roof was replaced four years ago, the furnace and water heater 8 years ago. This home is move-in ready and super charming. Horses and chickens are allowed!
Zillow last checked: 8 hours ago
Listing updated: September 05, 2025 at 11:58am
Listed by:
ROCHELLE BASINGER 970-640-1329,
RE/MAX 4000, INC
Bought with:
CAROL COWAN
CENTURY 21 CAPROCK REAL ESTATE
Source: GJARA,MLS#: 20252790
Facts & features
Interior
Bedrooms & bathrooms
- Bedrooms: 3
- Bathrooms: 3
Primary bedroom
- Level: Upper
- Dimensions: 16x12+
Bedroom 2
- Level: Upper
- Dimensions: 12+x12
Bedroom 3
- Level: Upper
- Dimensions: 11x12+
Dining room
- Level: Main
- Dimensions: 11x10
Family room
- Dimensions: N/A
Kitchen
- Level: Main
- Dimensions: 11x10
Laundry
- Level: Upper
- Dimensions: 10x4+
Living room
- Level: Main
- Dimensions: 24x13
Other
- Level: Main
- Dimensions: 11x11
Heating
- Baseboard, Hot Water, Natural Gas
Cooling
- Evaporative Cooling
Appliances
- Included: Dishwasher, Disposal, Gas Oven, Gas Range, Microwave, Refrigerator, Range Hood
- Laundry: Washer Hookup, Dryer Hookup
Features
- Ceiling Fan(s), Granite Counters, Garden Tub/Roman Tub, Kitchen/Dining Combo, Pantry, Upper Level Primary, Walk-In Closet(s), Walk-In Shower, Window Treatments
- Flooring: Hardwood, Tile
- Windows: Window Coverings
- Basement: Crawl Space
- Has fireplace: Yes
- Fireplace features: Living Room, Wood Burning
Interior area
- Total structure area: 1,824
- Total interior livable area: 1,824 sqft
Property
Parking
- Total spaces: 2
- Parking features: Attached, Garage, Garage Door Opener
- Attached garage spaces: 2
Accessibility
- Accessibility features: None, Low Threshold Shower
Features
- Levels: Two
- Stories: 2
- Patio & porch: Covered, Deck, Open, Patio
- Exterior features: Hot Tub/Spa, Outdoor Kitchen, Pool, Shed, Sprinkler/Irrigation
- Has private pool: Yes
- Pool features: In Ground
- Has spa: Yes
- Fencing: Cross Fenced,Full,Pipe,Wire
Lot
- Size: 1.17 Acres
- Dimensions: 140 x 360
- Features: Landscaped, Other, See Remarks, Sprinkler System, Pond on Lot
Details
- Additional structures: Outbuilding, Pergola, Shed(s), Workshop
- Parcel number: 294303430010
- Zoning description: RSF
- Horses can be raised: Yes
- Horse amenities: Horses Allowed
Construction
Type & style
- Home type: SingleFamily
- Architectural style: Two Story
- Property subtype: Single Family Residence
Materials
- Masonite, Wood Frame
- Foundation: Stem Wall
- Roof: Asphalt,Composition
Condition
- Year built: 1993
- Major remodel year: 2015
Utilities & green energy
- Sewer: Connected
- Water: Public
Community & neighborhood
Location
- Region: Grand Junction
- Subdivision: Straka Minor
HOA & financial
HOA
- Has HOA: No
- Services included: None
Other
Other facts
- Road surface type: Paved
Price history
| Date | Event | Price |
|---|---|---|
| 9/5/2025 | Sold | $858,000-1.9%$470/sqft |
Source: GJARA #20252790 Report a problem | ||
| 7/31/2025 | Pending sale | $875,000$480/sqft |
Source: GJARA #20252790 Report a problem | ||
| 6/30/2025 | Price change | $875,000-1.7%$480/sqft |
Source: GJARA #20252790 Report a problem | ||
| 6/13/2025 | Listed for sale | $890,000+836.8%$488/sqft |
Source: GJARA #20252790 Report a problem | ||
| 5/19/2008 | Listing removed | $95,000$52/sqft |
Source: Homes & Land Report a problem | ||
Public tax history
| Year | Property taxes | Tax assessment |
|---|---|---|
| 2025 | $2,109 +0.9% | $39,270 +3.6% |
| 2024 | $2,091 +18.3% | $37,890 -3.6% |
| 2023 | $1,768 -0.4% | $39,310 +32.4% |
Find assessor info on the county website
Neighborhood: 81504
Nearby schools
GreatSchools rating
- 4/10Thunder Mountain Elementary SchoolGrades: PK-5Distance: 1.3 mi
- 2/10Grand Mesa Middle SchoolGrades: 6-8Distance: 0.8 mi
- 4/10Central High SchoolGrades: 9-12Distance: 1 mi
Schools provided by the listing agent
- Elementary: Thunder MT
- Middle: Grand Mesa
- High: Central
Source: GJARA. This data may not be complete. We recommend contacting the local school district to confirm school assignments for this home.
Get pre-qualified for a loan
At Zillow Home Loans, we can pre-qualify you in as little as 5 minutes with no impact to your credit score.An equal housing lender. NMLS #10287.
