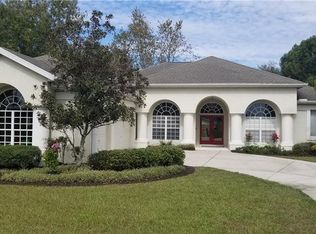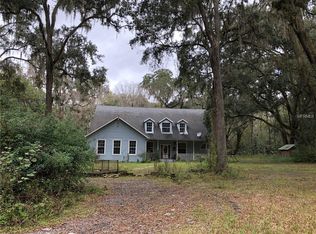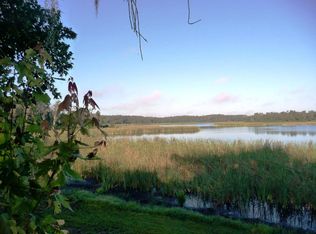Sold for $935,000
$935,000
31949 Amberlea Rd, Dade City, FL 33523
3beds
3,079sqft
Single Family Residence
Built in 1990
10.03 Acres Lot
$928,300 Zestimate®
$304/sqft
$3,759 Estimated rent
Home value
$928,300
$845,000 - $1.02M
$3,759/mo
Zestimate® history
Loading...
Owner options
Explore your selling options
What's special
Welcome to your dream retreat! This stunning custom-built home offers the perfect blend of modern comfort and country charm, nestled on just over 10 beautifully diverse acres.The front half of the property is fully fenced and gated pastureland—ideal for horses, cattle, or any of your farm animals. The back half transports you to a peaceful mountain-like setting where wildlife sightings are common. Enjoy the serene beauty of a private pond, and follow the wooded trails to discover a spring-fed creek—your own slice of nature’s paradise.Inside, the home features a desirable split floor plan and spacious living areas. The living room boasts soaring vaulted ceilings and a cozy wood-burning fireplace, creating a warm and inviting atmosphere perfect for relaxing or entertaining. The master suite offers a generously sized bedroom, a luxurious bathroom with a designer soaking tub, and a walk-in shower with dual showerheads. The walk-in closet was expanded using an adjoining room that can easily be converted back into a fourth bedroom or home office.The heart of the home includes open living spaces, a well-equipped kitchen, and an expansive screened-in back porch overlooking the sparkling concrete pool.Downstairs, a fully heated and cooled bonus basement room adds over 400 square feet of flexible living space—ideal for an office, media room, or man cave.Need room for your hobbies or business? A massive 60x30 metal barn with a 4-inch concrete slab, two large shop ceiling fans, and its own mini split system offers the perfect space for a workshop, storage, or all your toys.This one-of-a-kind property offers luxury, function, and natural beauty—don’t miss your chance to call it home!Roof - 2022. AC - 2021. Double pane energy efficient windows - 2020. Pool pump - 2023. Basement insulated, moisture barrier, and dehumidifier- 2024.
Zillow last checked: 8 hours ago
Listing updated: October 31, 2025 at 07:06pm
Listing Provided by:
Chad Abraham 813-714-2950,
BINGHAM REALTY INC 813-788-2759
Bought with:
Khyrstyn Brown, 3591051
FUTRELL REALTY, INC
Source: Stellar MLS,MLS#: TB8395739 Originating MLS: Suncoast Tampa
Originating MLS: Suncoast Tampa

Facts & features
Interior
Bedrooms & bathrooms
- Bedrooms: 3
- Bathrooms: 3
- Full bathrooms: 3
Primary bedroom
- Description: Room5
- Features: Walk-In Closet(s)
- Level: First
- Area: 270 Square Feet
- Dimensions: 15x18
Bedroom 2
- Description: Room7
- Features: Ceiling Fan(s), Built-in Closet
- Level: First
- Area: 143 Square Feet
- Dimensions: 11x13
Bedroom 3
- Description: Room8
- Features: Ceiling Fan(s), Built-in Closet
- Level: First
- Area: 143 Square Feet
- Dimensions: 11x13
Primary bathroom
- Description: Room6
- Features: Dual Sinks, En Suite Bathroom, Garden Bath, Makeup/Vanity Space, Multiple Shower Heads, Split Vanities, Stone Counters, Tub with Separate Shower Stall
- Level: First
- Area: 300 Square Feet
- Dimensions: 20x15
Bonus room
- Description: Room4
- Features: No Closet
- Level: Basement
- Area: 418 Square Feet
- Dimensions: 19x22
Dining room
- Description: Room2
- Level: First
- Area: 187 Square Feet
- Dimensions: 11x17
Family room
- Description: Room1
- Features: Ceiling Fan(s)
- Level: First
- Area: 320 Square Feet
- Dimensions: 16x20
Kitchen
- Description: Room3
- Features: Pantry, Stone Counters
- Level: First
- Area: 200 Square Feet
- Dimensions: 10x20
Laundry
- Description: Room9
- Level: First
- Area: 48 Square Feet
- Dimensions: 6x8
Living room
- Features: Ceiling Fan(s)
- Level: First
Heating
- Central
Cooling
- Central Air
Appliances
- Included: Convection Oven, Cooktop, Dishwasher, Dryer, Electric Water Heater, Microwave, Refrigerator, Washer, Water Softener
- Laundry: Inside, Laundry Room
Features
- Ceiling Fan(s), High Ceilings, Split Bedroom, Stone Counters, Thermostat, Walk-In Closet(s)
- Flooring: Luxury Vinyl
- Doors: French Doors
- Windows: Double Pane Windows
- Basement: Unfinished
- Has fireplace: Yes
- Fireplace features: Family Room, Wood Burning
Interior area
- Total structure area: 3,968
- Total interior livable area: 3,079 sqft
Property
Parking
- Total spaces: 4
- Parking features: Covered, Garage Door Opener, Garage Faces Side
- Attached garage spaces: 2
- Carport spaces: 2
- Covered spaces: 4
- Details: Garage Dimensions: 23X22
Features
- Levels: Multi/Split
- Patio & porch: Enclosed, Rear Porch, Screened
- Exterior features: Lighting, Rain Gutters, Storage
- Has private pool: Yes
- Pool features: Gunite, In Ground, Screen Enclosure
- Fencing: Wire
- Has view: Yes
- View description: Trees/Woods, Pond
- Has water view: Yes
- Water view: Pond
- Waterfront features: Creek Access, Pond Access
Lot
- Size: 10.03 Acres
- Features: Pasture, Zoned for Horses
- Residential vegetation: Oak Trees
Details
- Additional structures: Workshop
- Parcel number: 1024200000015000070
- Zoning: AR5
- Special conditions: None
Construction
Type & style
- Home type: SingleFamily
- Property subtype: Single Family Residence
Materials
- Block, Brick, Stucco
- Foundation: Basement, Slab
- Roof: Shingle
Condition
- New construction: No
- Year built: 1990
Utilities & green energy
- Sewer: Septic Tank
- Water: Well
- Utilities for property: Electricity Connected, Water Connected
Community & neighborhood
Security
- Security features: Security Gate
Location
- Region: Dade City
- Subdivision: ACREAGE
HOA & financial
HOA
- Has HOA: No
Other fees
- Pet fee: $0 monthly
Other financial information
- Total actual rent: 0
Other
Other facts
- Listing terms: Cash,Conventional,FHA,VA Loan
- Ownership: Fee Simple
- Road surface type: Dirt, Gravel
Price history
| Date | Event | Price |
|---|---|---|
| 10/31/2025 | Sold | $935,000-6%$304/sqft |
Source: | ||
| 10/7/2025 | Pending sale | $995,000$323/sqft |
Source: | ||
| 9/8/2025 | Price change | $995,000-7.4%$323/sqft |
Source: | ||
| 8/12/2025 | Price change | $1,075,000-10.4%$349/sqft |
Source: | ||
| 6/11/2025 | Listed for sale | $1,200,000+54.8%$390/sqft |
Source: | ||
Public tax history
| Year | Property taxes | Tax assessment |
|---|---|---|
| 2024 | $8,100 +4.4% | $466,127 +4.1% |
| 2023 | $7,757 +48.7% | $447,719 +20.2% |
| 2022 | $5,217 +1.7% | $372,610 +6.1% |
Find assessor info on the county website
Neighborhood: 33523
Nearby schools
GreatSchools rating
- 2/10San Antonio Elementary SchoolGrades: PK-5Distance: 3.8 mi
- 2/10Pasco Middle SchoolGrades: 6-8Distance: 6.4 mi
- 3/10Pasco High SchoolGrades: PK,9-12Distance: 8 mi
Get a cash offer in 3 minutes
Find out how much your home could sell for in as little as 3 minutes with a no-obligation cash offer.
Estimated market value$928,300
Get a cash offer in 3 minutes
Find out how much your home could sell for in as little as 3 minutes with a no-obligation cash offer.
Estimated market value
$928,300


