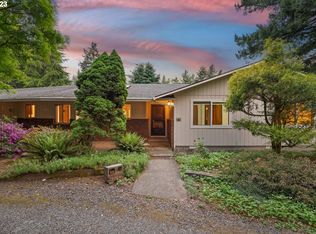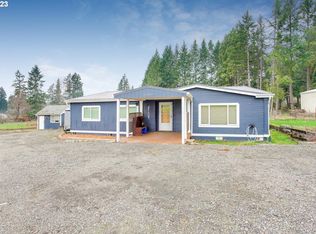Sold
$565,000
31946 SE Judd Rd, Eagle Creek, OR 97022
3beds
2,414sqft
Residential, Single Family Residence
Built in 1972
0.88 Acres Lot
$563,700 Zestimate®
$234/sqft
$3,196 Estimated rent
Home value
$563,700
$530,000 - $603,000
$3,196/mo
Zestimate® history
Loading...
Owner options
Explore your selling options
What's special
Welcome to your piece of serenity in the community of Eagle Creek! This 3-bedroom, 2.5-bathroom residence spans 2,414 sqft and is situated on a beautifully maintained 0.88-acre lot. Located just 10 minutes from downtown Sandy and 15 minutes from Estacada, this home offers the perfect blend of tranquility and convenience. Step inside to discover a spacious layout featuring a sunlit sunroom, 2 pellet stoves and 2 woodburning fireplaces, and a second-story balcony perfect for enjoying your morning coffee or evening sunsets. The large kitchen is ideal for culinary adventures, while the elegant living areas provide ample space for entertaining guests. The exterior of this property is equally impressive. A two-car garage and a covered carport offer plenty of parking and storage options. RV parking and plenty of room for all the toys! The expansive backyard is a private area, complete with a gazebo, a fully equipped workshop, a shed, and even a chicken coop for those looking to embrace a more sustainable lifestyle. Don’t miss this rare opportunity to own a piece of property in Eagle Creek. Schedule your private tour today and experience all this possibilities of this home!
Zillow last checked: 8 hours ago
Listing updated: December 27, 2024 at 07:30am
Listed by:
Autumn Baldwin 503-444-0838,
John L. Scott Sandy,
Taylor George 503-954-4334,
John L. Scott Sandy
Bought with:
Peter Jameson, 200204424
J Residential Properties
Source: RMLS (OR),MLS#: 24475164
Facts & features
Interior
Bedrooms & bathrooms
- Bedrooms: 3
- Bathrooms: 3
- Full bathrooms: 2
- Partial bathrooms: 1
- Main level bathrooms: 1
Primary bedroom
- Features: Balcony, Fireplace, Double Closet, Walkin Shower
- Level: Upper
- Area: 300
- Dimensions: 15 x 20
Bedroom 2
- Features: Walkin Closet
- Level: Upper
- Area: 160
- Dimensions: 16 x 10
Bedroom 3
- Features: Double Closet
- Level: Upper
- Area: 154
- Dimensions: 11 x 14
Dining room
- Features: Laminate Flooring
- Level: Main
- Area: 132
- Dimensions: 11 x 12
Family room
- Features: Fireplace
- Level: Main
- Area: 345
- Dimensions: 15 x 23
Kitchen
- Features: Dishwasher, Builtin Oven, Free Standing Refrigerator, Laminate Flooring
- Level: Main
- Area: 195
- Width: 15
Living room
- Features: Fireplace
- Level: Main
- Area: 276
- Dimensions: 12 x 23
Heating
- Forced Air 90, Fireplace(s)
Cooling
- Heat Pump
Appliances
- Included: Built In Oven, Dishwasher, Free-Standing Refrigerator, Washer/Dryer, Electric Water Heater, ENERGY STAR Qualified Water Heater
Features
- Walk-In Closet(s), Double Closet, Balcony, Walkin Shower
- Flooring: Laminate, Wall to Wall Carpet
- Windows: Aluminum Frames, Daylight
- Basement: Crawl Space
- Number of fireplaces: 4
- Fireplace features: Pellet Stove, Wood Burning
Interior area
- Total structure area: 2,414
- Total interior livable area: 2,414 sqft
Property
Parking
- Total spaces: 2
- Parking features: Covered, Driveway, RV Access/Parking, Attached
- Attached garage spaces: 2
- Has uncovered spaces: Yes
Accessibility
- Accessibility features: Garage On Main, Ground Level, Walkin Shower, Accessibility
Features
- Levels: Two
- Stories: 2
- Exterior features: Yard, Exterior Entry, Balcony
- Fencing: Fenced
- Has view: Yes
- View description: Seasonal, Trees/Woods
Lot
- Size: 0.88 Acres
- Features: Gentle Sloping, Trees, SqFt 20000 to Acres1
Details
- Additional structures: PoultryCoop, ToolShed
- Parcel number: 00680070
Construction
Type & style
- Home type: SingleFamily
- Architectural style: Traditional
- Property subtype: Residential, Single Family Residence
Materials
- Lap Siding
- Foundation: Concrete Perimeter
- Roof: Composition
Condition
- Resale
- New construction: No
- Year built: 1972
Utilities & green energy
- Sewer: Septic Tank
- Water: Shared Well
- Utilities for property: DSL
Community & neighborhood
Location
- Region: Eagle Creek
Other
Other facts
- Listing terms: Cash,Conventional,FHA,VA Loan
- Road surface type: Paved
Price history
| Date | Event | Price |
|---|---|---|
| 12/20/2024 | Sold | $565,000-4.1%$234/sqft |
Source: | ||
| 11/25/2024 | Pending sale | $589,000$244/sqft |
Source: | ||
| 11/18/2024 | Price change | $589,000-1.7%$244/sqft |
Source: | ||
| 11/8/2024 | Pending sale | $599,000$248/sqft |
Source: | ||
| 9/20/2024 | Price change | $599,000-7.8%$248/sqft |
Source: | ||
Public tax history
| Year | Property taxes | Tax assessment |
|---|---|---|
| 2024 | $4,581 +2.3% | $339,837 +3% |
| 2023 | $4,480 +7% | $329,939 +3% |
| 2022 | $4,187 +2.8% | $320,330 +3% |
Find assessor info on the county website
Neighborhood: 97022
Nearby schools
GreatSchools rating
- 6/10River Mill Elementary SchoolGrades: K-5Distance: 5.2 mi
- 3/10Estacada Junior High SchoolGrades: 6-8Distance: 5.4 mi
- 4/10Estacada High SchoolGrades: 9-12Distance: 5.1 mi
Schools provided by the listing agent
- Elementary: River Mill
- Middle: Estacada
- High: Estacada
Source: RMLS (OR). This data may not be complete. We recommend contacting the local school district to confirm school assignments for this home.

Get pre-qualified for a loan
At Zillow Home Loans, we can pre-qualify you in as little as 5 minutes with no impact to your credit score.An equal housing lender. NMLS #10287.

