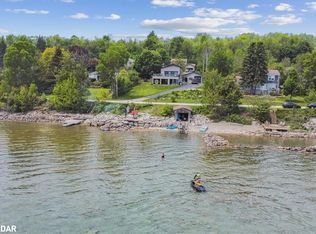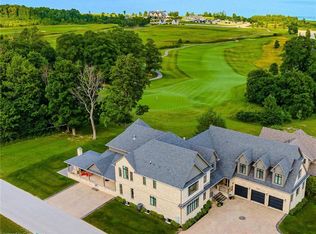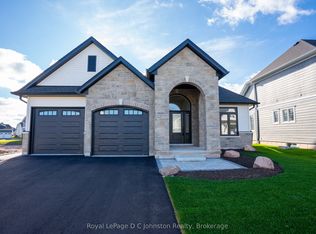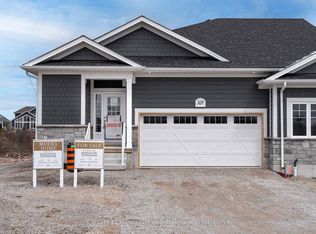As you walk in the front door of this home your eyes are immediately drawn to the stunning views of Georgian Bay. This custom built 4000 sqft walk-out bungalow boasts a modern contemporary style with luxury finishes throughout. The main floor is open concept, features 10' ceilings and several walk outs to the deck that spans the entire length of the home which is framed by views of the bay. The kitchen highlights include quartz counters, custom cabinetry, island with sink, s/s appliances and flows seamlessly into the dining room and living room. The two-sided wood burning fireplace is a beautiful feature in the living room and master bedroom. Welcome the sunrise everyday as you look out to the water from your bed in the master suite which features a 7pc ensuite and oversized walk-in closet. To complete the main floor is a powder room, 2 bedrooms, full bath and laundry/mudroom. The lower level can be its own full living space for extra family or as income potential. It features a full kitchen with granite counters, custom cabinetry, s/s appliances, full island and looks out over the yard and Georgian Bay. The main living area features a wood burning fireplace and walkout to the deck. There is a fully equipped theatre room to enjoy, plus two bedrooms and two full baths. Located steps away from award winning Cobble Beach Golf Resort and close access to the outdoor lifestyle activities of this area make it an ideal setting. Searching for peace and serenity in a property? Look no further and come experience this property for yourself! 2021-05-27
This property is off market, which means it's not currently listed for sale or rent on Zillow. This may be different from what's available on other websites or public sources.



