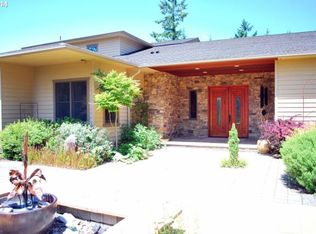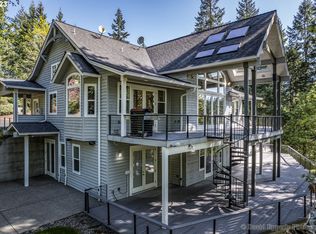Seller will consider LEASE OPTION. Step inside and feel the quality of this well appointed custom traditional situated on approx 1.63 acres. In the gourmet kitchen you'll recognize names like Wolf, Dacor, Sub-Zero and Asko. Generous rooms throughout including the master suite which overlooks the valley. The 4th bedroom is currently used as a home theater. Entertain in the covered pavilion w/fp. Shop will accommodate a large boat/RV.
This property is off market, which means it's not currently listed for sale or rent on Zillow. This may be different from what's available on other websites or public sources.

