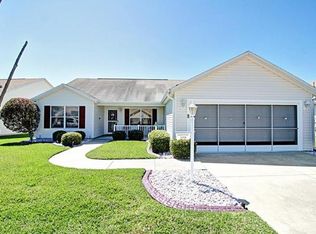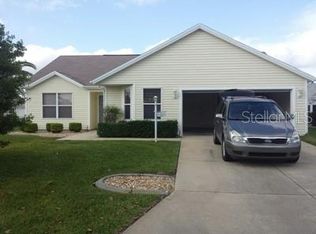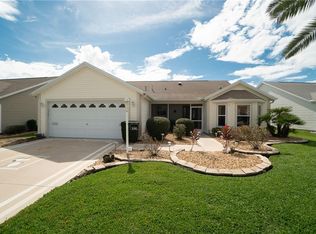New Look! New Price! This 3/2 Hawthorne (Oleander) Design Model in the Village of Polo Ridge off Hwy 466 puts you in the heart of restaurants and shopping. A stunning palladium window scales the height of the vaulted living room ceiling. The remodeled kitchen has pullout drawers, upgraded countertops, new sink and faucets. A built-in desk in the kitchen provides the ideal workspace. The entire flooring area is a beautiful ceramic tile seamlessly connecting all rooms. Over $13,000 was spent on the lanai for an additional 248 square feet of heating and air conditioning totaling 1908 SF of living area. Couldn't get any better? Yes, it does with an almost new HVAC system and NO BOND with over $47,000 spent in upgrades.
This property is off market, which means it's not currently listed for sale or rent on Zillow. This may be different from what's available on other websites or public sources.


