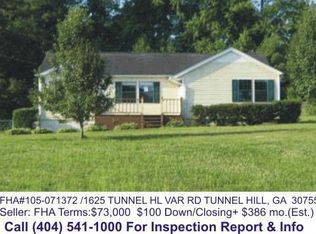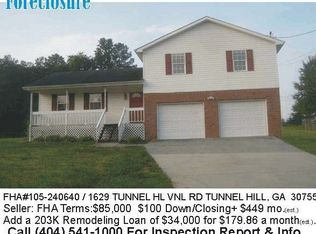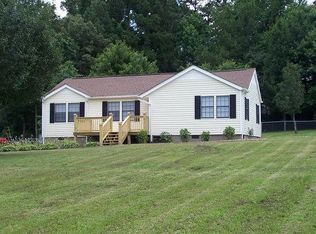Sold for $365,000
$365,000
3194 Reed Rd, Tunnel Hill, GA 30755
6beds
2,076sqft
Single Family Residence
Built in 1999
0.41 Acres Lot
$366,800 Zestimate®
$176/sqft
$2,437 Estimated rent
Home value
$366,800
$279,000 - $481,000
$2,437/mo
Zestimate® history
Loading...
Owner options
Explore your selling options
What's special
Welcome home to this beautiful 3-bedroom, 2.5-bath property offering comfort, style, and convenience. Step inside to find a spacious main-level master suite complete with a tile shower and garden tub, while the open-concept living area features a kitchen with a large island and granite countertops - perfect for cooking and entertaining. Enjoy the ease of new central heating and air, a dedicated laundry room, and durable LVP flooring throughout. Relax on the inviting rocking chair front porch, unwind on the brand-new screened-in back porch, or spend time in the fenced backyard ideal for kids, pets, or gardening. A two-car garage adds extra convenience and storage. This home is move-in ready and blends modern finishes with cozy charm - schedule your showing today.
Zillow last checked: 8 hours ago
Listing updated: November 26, 2025 at 10:26am
Listed by:
Michael Collins 706-270-4788,
Keller Williams Realty
Bought with:
Marvin Morrison, 344120
Fletcher Bright Realty
Source: Greater Chattanooga Realtors,MLS#: 1521766
Facts & features
Interior
Bedrooms & bathrooms
- Bedrooms: 6
- Bathrooms: 3
- Full bathrooms: 2
- 1/2 bathrooms: 1
Heating
- Central, Electric
Cooling
- Central Air
Appliances
- Included: Dishwasher, Electric Oven, Microwave, Refrigerator
- Laundry: Laundry Room
Features
- Ceiling Fan(s), Walk-In Closet(s)
- Flooring: Ceramic Tile, Vinyl
- Windows: Vinyl Frames
- Has basement: No
- Has fireplace: No
Interior area
- Total structure area: 2,076
- Total interior livable area: 2,076 sqft
- Finished area above ground: 2,076
Property
Parking
- Total spaces: 2
- Parking features: Concrete
- Attached garage spaces: 2
Features
- Levels: Two
- Patio & porch: Porch - Screened, Porch - Covered
- Exterior features: None
- Pool features: None
- Fencing: Fenced
Lot
- Size: 0.41 Acres
Details
- Parcel number: 1128220000
Construction
Type & style
- Home type: SingleFamily
- Property subtype: Single Family Residence
Materials
- Vinyl Siding
- Foundation: Slab
- Roof: Shingle
Condition
- New construction: No
- Year built: 1999
Utilities & green energy
- Sewer: Septic Tank
- Water: Public
- Utilities for property: Electricity Connected, Water Connected
Community & neighborhood
Location
- Region: Tunnel Hill
- Subdivision: None
Other
Other facts
- Listing terms: Cash,Conventional,FHA,USDA Loan,VA Loan
Price history
| Date | Event | Price |
|---|---|---|
| 11/26/2025 | Sold | $365,000-1.3%$176/sqft |
Source: Greater Chattanooga Realtors #1521766 Report a problem | ||
| 10/25/2025 | Pending sale | $369,900$178/sqft |
Source: | ||
| 10/6/2025 | Listed for sale | $369,900+5.7%$178/sqft |
Source: Greater Chattanooga Realtors #1521766 Report a problem | ||
| 5/9/2025 | Sold | $349,900$169/sqft |
Source: | ||
| 5/9/2025 | Pending sale | $349,900$169/sqft |
Source: | ||
Public tax history
| Year | Property taxes | Tax assessment |
|---|---|---|
| 2025 | $60 | $104,185 +35.4% |
| 2024 | -- | $76,930 +7.2% |
| 2023 | $468 +20.5% | $71,748 +27.8% |
Find assessor info on the county website
Neighborhood: 30755
Nearby schools
GreatSchools rating
- 7/10New Hope Elementary SchoolGrades: K-5Distance: 0.5 mi
- 8/10New Hope Middle SchoolGrades: 6-8Distance: 0.5 mi
- 8/10Northwest Whitfield County High SchoolGrades: 9-12Distance: 0.2 mi
Schools provided by the listing agent
- Elementary: New Hope Elementary
- Middle: New Hope Middle
- High: Northwest High
Source: Greater Chattanooga Realtors. This data may not be complete. We recommend contacting the local school district to confirm school assignments for this home.
Get a cash offer in 3 minutes
Find out how much your home could sell for in as little as 3 minutes with a no-obligation cash offer.
Estimated market value$366,800
Get a cash offer in 3 minutes
Find out how much your home could sell for in as little as 3 minutes with a no-obligation cash offer.
Estimated market value
$366,800


