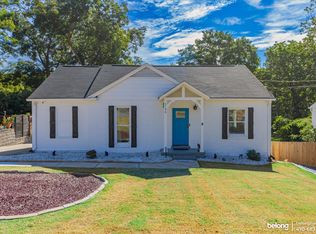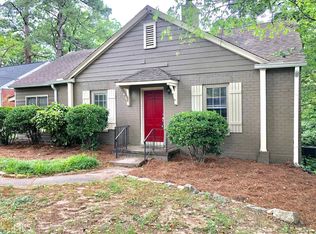Fantastic home in established neighborhood with park and walkable to the growing Hapeville commercial district with restaurants, pubs and shops! Tastefully renovated and well maintained w/hardwood floors thru-out, freshly painted, large LV rm, bonus sunroom, sep DN rm open to the kitchen. Master suite retreat with huge walk-in closet and private bath. Roomy secondary bedrooms. Lush backyard, rear deck perfect for grilling plus a sep patio! Convenient to interstates, downtown ATL and airport. Great neighborhood and great home must see!
This property is off market, which means it's not currently listed for sale or rent on Zillow. This may be different from what's available on other websites or public sources.


