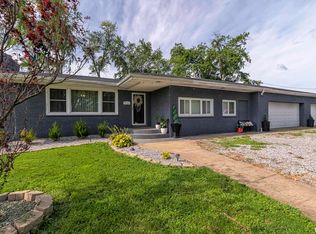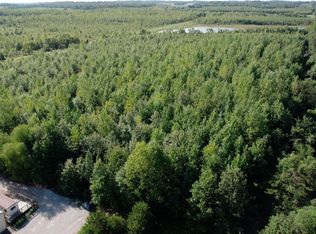Three bedroom, two and half bath brick ranch home with much to offer! Updates to the home include new flooring throughout, light fixtures, faucets, and toilets (all in 2019), as well as new central heat and duct work in 2008. Living room features large windows and gas log fireplace. Great kitchen with lots of space and bar seating. The 3/4 unfinished basement has great potential for more living area or storage. Situated on approx 1 acre, this home features 9x10 covered front porch, paved drive, two car attached pull-through garage, and 1 car detached garage.
This property is off market, which means it's not currently listed for sale or rent on Zillow. This may be different from what's available on other websites or public sources.

