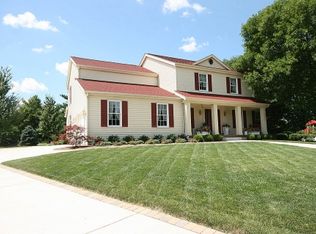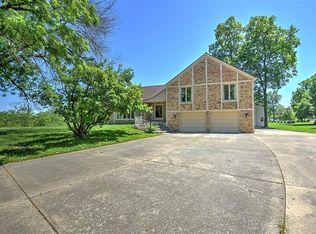Great location, tucked away in Stoney Brook Estates but just minutes to shopping and dining. Gorgeous grounds and beautiful country views with over an acre of space to play. Gorgeous marble entry and hardwoods throughout main level. So much space to grow and the ultimate place for entertaining with over 4600 sq ft. Cook's delight Kitchen with granite counters, custom cabinetry, bar top, coffee station and breakfast nook. Large hobby shed and separate detached garage. Master retreat complete with fireplace, NEWLY renovated master bath, private balcony and a huge 31 x 14 walk in closet with plenty of space for exercise room or home office. Upper level offers offers three additional guest rooms, full bathroom, second floor laundry room and balcony access that spans across the front of the home. If entertaining guests and plenty of living space to grow is what your family desires, this is the perfect place for you. Ready to Call Home!
This property is off market, which means it's not currently listed for sale or rent on Zillow. This may be different from what's available on other websites or public sources.

