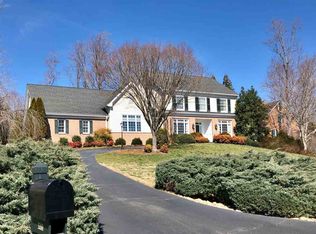Outstanding Darby Rd residence situated on an elevated 1/2 acre homesite offering commanding views of Glenmore's 14th fairway/pond. Spectacular interior appointments that feature one of the most beautiful kitchen & great rooms in Glenmore. Architectually stunning inside & out. Eldorado stone front, interior elliptical arches, sweepig curved staircase, 14'coffered ceiling, radiant heat flooring, Miele/Dacor appliances, copper water lines, 3-car garage, enormous 3,385 unfin walkout Terrace level. AgntNotes: Elegant two-story stone & hardiplank exterior. Constructed in 2002, this sensational 4-5 bedroom residence is as beautiful inside at it is outside. First floor masters retreat with his/hers bathrooms, enormous walk-in wardrobes, and a 14 x 14 sitting room with magnificient 10' picture window. Soaring 10' ceilings on the main level, 9' on the second level. Two fireplaces. Second level family/media room with 3 elliptical windows offering views of Ashcroft mountain. You'll never leave the magnificient kitchen/great room when entertaning! Custom solid maple farmhouse-style cabinetry with hand painted finish, dove tail drawers & framed inset doors. Polished nickel hardware. Exquisite ountertops (Walnut island & marble workspace) Amenities such as Miele dishwasher and fuly integrated coffee/expresso machine. Kitchen Aid refrigerator, Dacor range, double ovens & microwave and a walk-in pantry with 125'linear ft. of shelving. The great room is remarkable & offers an entertainment center with upgraded wiring and speakers in every interior room, front entry & back yard. You'll enjoy surround sound experience with top of the line Yamaha speaker system. Also, an I-POD docking station is tied into whole house stereo for personal music selections. Great room's 14'picture window is dressed in a custom made CONRAN wovan shade and custom linen draperies with suede trim. The exterior courtyard is 1,800 sq.ft.(pea gravel in concrete) Huge 35 x 21 three-car garage with abundant storage.
This property is off market, which means it's not currently listed for sale or rent on Zillow. This may be different from what's available on other websites or public sources.

