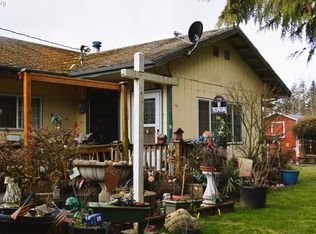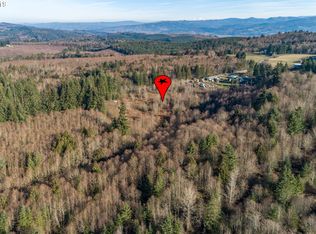Sold
$385,000
31934 Highland Rd, Rainier, OR 97048
3beds
1,710sqft
Residential, Manufactured Home
Built in 1987
6.01 Acres Lot
$419,300 Zestimate®
$225/sqft
$2,118 Estimated rent
Home value
$419,300
$377,000 - $457,000
$2,118/mo
Zestimate® history
Loading...
Owner options
Explore your selling options
What's special
Wanting to get out of the city and have land?Glen River,Super Good Sense,energy efficient double wide manufactured home on 6.01 fenced acres.New floors,light fixtures,front door,lower kitchen cabinets,counters&updated half bath.Claw foot tub in the full bath. Skylights,pantry,mud room/canning room.2 car carport,parking pad.Workout outbuilding,Tack/feed storage.Chicken coop,tool room,Workshop.Barn with 2 Stalls,coral and hay room.Additonal carport &garage,Green house w/sink & heat, dog runs.A/C.
Zillow last checked: 8 hours ago
Listing updated: February 10, 2023 at 06:09am
Listed by:
Jennifer Venable 503-889-6472,
John L. Scott
Bought with:
Melissa Jaques, 201236758
John L Scott
Source: RMLS (OR),MLS#: 22104704
Facts & features
Interior
Bedrooms & bathrooms
- Bedrooms: 3
- Bathrooms: 2
- Full bathrooms: 1
- Partial bathrooms: 1
- Main level bathrooms: 2
Primary bedroom
- Features: Builtin Features, Ceiling Fan, Walkin Closet
- Level: Main
- Area: 192
- Dimensions: 12 x 16
Bedroom 2
- Features: Wallto Wall Carpet
- Level: Main
- Area: 110
- Dimensions: 11 x 10
Bedroom 3
- Level: Main
- Area: 150
- Dimensions: 15 x 10
Dining room
- Features: Laminate Flooring
- Level: Main
- Area: 156
- Dimensions: 12 x 13
Kitchen
- Features: Skylight, Laminate Flooring
- Level: Main
- Area: 132
- Width: 12
Living room
- Features: Laminate Flooring
- Level: Main
- Area: 286
- Dimensions: 22 x 13
Heating
- Forced Air, Heat Pump
Cooling
- Heat Pump
Appliances
- Included: Dishwasher, Disposal, Free-Standing Range, Free-Standing Refrigerator, Washer/Dryer, Electric Water Heater
- Laundry: Laundry Room
Features
- Ceiling Fan(s), Central Vacuum, Built-in Features, Walk-In Closet(s), Pantry
- Flooring: Laminate, Wall to Wall Carpet
- Windows: Aluminum Frames, Double Pane Windows, Vinyl Frames, Skylight(s)
- Basement: Crawl Space
Interior area
- Total structure area: 1,710
- Total interior livable area: 1,710 sqft
Property
Parking
- Total spaces: 1
- Parking features: Carport, RV Access/Parking, Detached
- Garage spaces: 1
- Has carport: Yes
Features
- Stories: 1
- Patio & porch: Deck
- Exterior features: Garden, Yard
- Fencing: Fenced
- Has view: Yes
- View description: Trees/Woods
Lot
- Size: 6.01 Acres
- Features: Hilly, Level, Sloped, Acres 5 to 7
Details
- Additional structures: Greenhouse, PoultryCoop, Workshop
- Parcel number: 16455
- Zoning: PF-80
Construction
Type & style
- Home type: MobileManufactured
- Property subtype: Residential, Manufactured Home
Materials
- Vinyl Siding
- Roof: Metal
Condition
- Resale
- New construction: No
- Year built: 1987
Utilities & green energy
- Sewer: Standard Septic
- Water: Well
Community & neighborhood
Location
- Region: Rainier
Other
Other facts
- Body type: Double Wide
- Listing terms: Cash,Conventional,FHA,VA Loan
Price history
| Date | Event | Price |
|---|---|---|
| 2/8/2023 | Sold | $385,000-1.3%$225/sqft |
Source: | ||
| 1/9/2023 | Pending sale | $389,999$228/sqft |
Source: | ||
| 12/21/2022 | Listed for sale | $389,999$228/sqft |
Source: | ||
| 10/18/2022 | Listing removed | -- |
Source: John L Scott Real Estate Report a problem | ||
| 10/15/2022 | Price change | $389,999-2.5%$228/sqft |
Source: John L Scott Real Estate #22104704 Report a problem | ||
Public tax history
| Year | Property taxes | Tax assessment |
|---|---|---|
| 2024 | $3,761 +1.4% | $263,360 +3% |
| 2023 | $3,707 +4.3% | $255,690 +3% |
| 2022 | $3,553 +10% | $248,250 +3% |
Find assessor info on the county website
Neighborhood: 97048
Nearby schools
GreatSchools rating
- 3/10Lewis & Clark Elementary SchoolGrades: K-5Distance: 9.3 mi
- 1/10St Helens Middle SchoolGrades: 6-8Distance: 9.1 mi
- 5/10St Helens High SchoolGrades: 9-12Distance: 9.5 mi
Schools provided by the listing agent
- Elementary: Mcbride
- Middle: St Helens
- High: St Helens
Source: RMLS (OR). This data may not be complete. We recommend contacting the local school district to confirm school assignments for this home.

