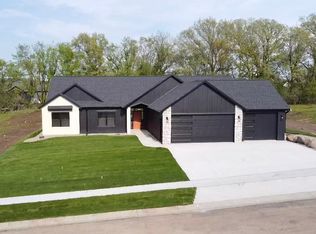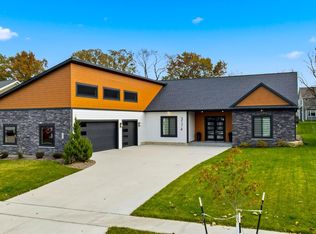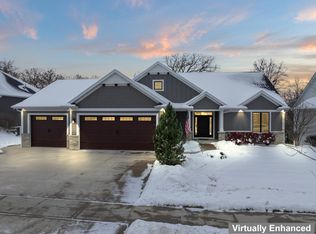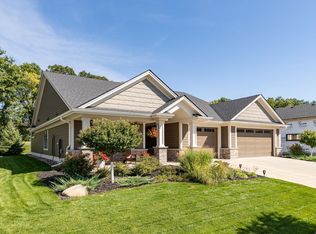Closed
$875,000
3193 Yellow Rose Ln SW, Rochester, MN 55902
6beds
3,756sqft
Single Family Residence
Built in 2018
0.69 Acres Lot
$937,300 Zestimate®
$233/sqft
$3,648 Estimated rent
Home value
$937,300
$890,000 - $984,000
$3,648/mo
Zestimate® history
Loading...
Owner options
Explore your selling options
What's special
Pristine, newer construction in a desirable SW neighborhood! This 6 bedroom, 3 bath, almost 3800 sqft home situated on a private .69 acre wooded lot offers quality craftsmanship, impeccable styling & ease of one-level living at its’ finest. You’ll fall in love w/the spacious open main floor plan that flows from family room, gourmet kitchen w/high-end gas range, granite tops, center island & W/I pantry, dining room w/sliding glass door to a covered composite-deck. The laundry/mudroom, bath & 3 bedrooms including owner’s suite w/W/I closet, spa-like bath, double-sink vanity, linen closet & tiled W/I shower complete the main floor. Walkout LL has 3 add'l bedrooms, full bath, entertaining space featuring a gas FP, custom built-ins, family/game room & wet bar. Convenient access to private backyard oasis to enjoy evenings w/family & friends on the stone patio, relax by the fire pit or play yard games on the generous sized lot. Close to schools, trails, shopping, restaurants & Mayo Clinic.
Zillow last checked: 8 hours ago
Listing updated: October 15, 2024 at 10:48pm
Listed by:
Kara Gyarmaty 507-226-3486,
Edina Realty, Inc.
Bought with:
Chris Fierst
Edina Realty, Inc.
Source: NorthstarMLS as distributed by MLS GRID,MLS#: 6392402
Facts & features
Interior
Bedrooms & bathrooms
- Bedrooms: 6
- Bathrooms: 3
- Full bathrooms: 2
- 3/4 bathrooms: 1
Bathroom
- Description: 3/4 Primary,Full Basement,Private Primary,Main Floor Full Bath
Dining room
- Description: Eat In Kitchen,Informal Dining Room,Kitchen/Dining Room
Heating
- Forced Air
Cooling
- Central Air
Appliances
- Included: Air-To-Air Exchanger, Dishwasher, Dryer, Exhaust Fan, Humidifier, Microwave, Range, Refrigerator, Washer, Water Softener Owned
Features
- Basement: Drain Tiled,Finished,Full,Storage Space,Walk-Out Access
- Number of fireplaces: 1
- Fireplace features: Family Room, Gas
Interior area
- Total structure area: 3,756
- Total interior livable area: 3,756 sqft
- Finished area above ground: 2,053
- Finished area below ground: 1,703
Property
Parking
- Total spaces: 3
- Parking features: Attached, Concrete, Garage Door Opener, Insulated Garage
- Attached garage spaces: 3
- Has uncovered spaces: Yes
- Details: Garage Dimensions (24x33)
Accessibility
- Accessibility features: None
Features
- Levels: One
- Stories: 1
- Patio & porch: Composite Decking, Covered, Patio
- Pool features: None
- Fencing: Full,Other
Lot
- Size: 0.69 Acres
Details
- Foundation area: 2053
- Parcel number: 642111083832
- Zoning description: Residential-Single Family
Construction
Type & style
- Home type: SingleFamily
- Property subtype: Single Family Residence
Materials
- Brick/Stone, Fiber Cement, Block
- Roof: Age 8 Years or Less,Asphalt
Condition
- Age of Property: 6
- New construction: No
- Year built: 2018
Utilities & green energy
- Electric: Circuit Breakers
- Gas: Natural Gas
- Sewer: City Sewer/Connected
- Water: City Water/Connected
Community & neighborhood
Location
- Region: Rochester
- Subdivision: Fieldstone 6th
HOA & financial
HOA
- Has HOA: No
Other
Other facts
- Road surface type: Paved
Price history
| Date | Event | Price |
|---|---|---|
| 10/16/2023 | Sold | $875,000-1.6%$233/sqft |
Source: | ||
| 7/31/2023 | Pending sale | $889,000$237/sqft |
Source: | ||
| 7/20/2023 | Listed for sale | $889,000+14%$237/sqft |
Source: | ||
| 6/25/2021 | Sold | $780,000+1.3%$208/sqft |
Source: | ||
| 5/6/2021 | Pending sale | $770,000$205/sqft |
Source: | ||
Public tax history
| Year | Property taxes | Tax assessment |
|---|---|---|
| 2025 | $12,009 +10.2% | $822,100 +3% |
| 2024 | $10,898 | $798,200 -0.3% |
| 2023 | -- | $800,800 +13% |
Find assessor info on the county website
Neighborhood: 55902
Nearby schools
GreatSchools rating
- 7/10Bamber Valley Elementary SchoolGrades: PK-5Distance: 1.1 mi
- 4/10Willow Creek Middle SchoolGrades: 6-8Distance: 2.9 mi
- 9/10Mayo Senior High SchoolGrades: 8-12Distance: 3.2 mi
Get a cash offer in 3 minutes
Find out how much your home could sell for in as little as 3 minutes with a no-obligation cash offer.
Estimated market value$937,300
Get a cash offer in 3 minutes
Find out how much your home could sell for in as little as 3 minutes with a no-obligation cash offer.
Estimated market value
$937,300



