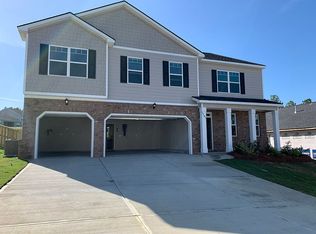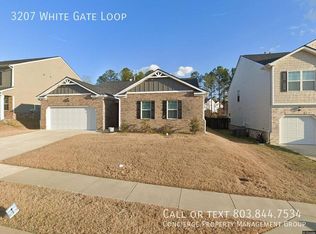This incredible new home backs up to green space! Hitchcock Crossing was voted Aiken's 2020 Choice for Best New Home Community by readers of the Aiken Standard. Conveniently situated just minutes from historic downtown Aiken, Hitchcock Crossing is an intimate neighborhood nestled in 350 acres of gentle rolling, wooded terrain located across from Aiken's famed Hitchcock Woods, the largest urban forest in the state. If a private bedroom suite on the main level is on your wish list, this is the design for you! This plan also offers an open concept family room that flows into the island kitchen, plus a flex room that could be formal dining, formal living or a home office. Cabinet color options include gray, white and espresso. Upstairs features generous secondary bedrooms and a versatile loft perfect for entertaining. And you will never be too far from home with Home Is Connected.® Your new home is built with an industry leading suite of smart home products that keep you connected with the people and place you value most. Enjoy scenic views outside your backdoor. This homesite backs up to green space! Photos used for illustrative purposes and do not depict actual home.
This property is off market, which means it's not currently listed for sale or rent on Zillow. This may be different from what's available on other websites or public sources.

