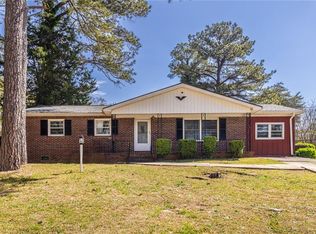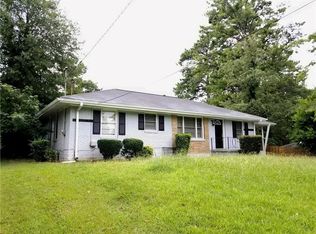This well maintained home sits on a .03 acre corner lot. Perfect for the First Time Homebuyer or someone looking to downsize. It offers lots of natural sunlight, hardwood flring, ceramic tiles in the kitchen and bthrms. Granite countertops, Stainless Steel appliances, white cabinets, subway tiled backsplash, a family room and a huge sunroom that opens up to a spacious, private/fenced-in backyard perfect for pets and entertaining. Oversized, tiled shower in mstr bath; HVAC, WATER HEATER under 5 YRS old. Mins from Shopping, Rest., Midtown, Harts-field Airport and near I-20 or I 285.
This property is off market, which means it's not currently listed for sale or rent on Zillow. This may be different from what's available on other websites or public sources.

