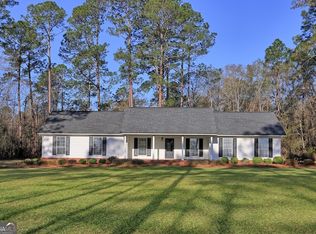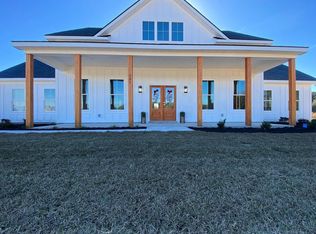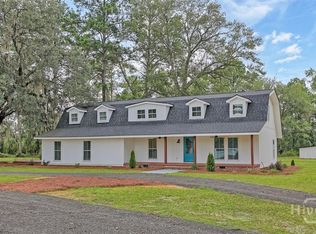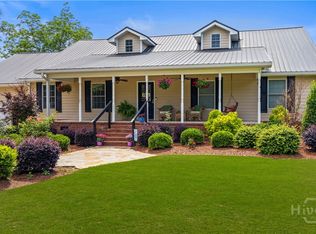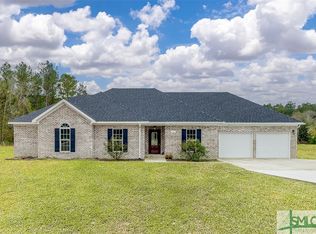Renovated 4-bedroom, 3.5-bathroom home situated on 1.99 acres, open-concept layout perfect for modern living. The spacious great room flows effortlessly into the kitchen, featuring granite countertops, under-cabinet lighting, stainless steel appliances, abundant cabinetry, and a cozy breakfast area. The split floor plan provides privacy, with two bedrooms offering ensuite bathrooms. The luxurious primary suite, conveniently located off the kitchen, includes a large walk-in closet and a spa-like ensuite with double vanities and an oversized tile shower. Additional highlights include a 24 x 30 shop with power, an expansive laundry and mud rooms, a half-bath, a covered front porch, and a back patio with a fenced yard ideal for relaxation and entertaining. Brand new HVAC, flooring, bathrooms, and kitchen, renovated by a licensed and insured contractor. Don't miss out on this incredible opportunity! Additional acreage (up to 12) are also available.
For sale
Price cut: $10K (12/19)
$515,000
3193 Old Groveland Road, Pembroke, GA 31321
4beds
2,226sqft
Est.:
Single Family Residence
Built in 1990
1.99 Acres Lot
$498,500 Zestimate®
$231/sqft
$-- HOA
What's special
- 86 days |
- 247 |
- 11 |
Zillow last checked: 8 hours ago
Listing updated: December 22, 2025 at 01:46pm
Listed by:
Chelsey R. Pevey 912-484-5108,
Keller Williams Coastal Area P
Source: Hive MLS,MLS#: SA327912 Originating MLS: Savannah Multi-List Corporation
Originating MLS: Savannah Multi-List Corporation
Tour with a local agent
Facts & features
Interior
Bedrooms & bathrooms
- Bedrooms: 4
- Bathrooms: 4
- Full bathrooms: 3
- 1/2 bathrooms: 1
Heating
- Central, Electric
Cooling
- Central Air, Electric
Appliances
- Included: Electric Water Heater
- Laundry: Laundry Room
Interior area
- Total interior livable area: 2,226 sqft
Video & virtual tour
Property
Features
- Levels: One
- Stories: 1
Lot
- Size: 1.99 Acres
Details
- Parcel number: 114000008A000
- Zoning: ZN1
- Special conditions: Standard
Construction
Type & style
- Home type: SingleFamily
- Architectural style: Ranch
- Property subtype: Single Family Residence
Materials
- Vinyl Siding
Condition
- Year built: 1990
Utilities & green energy
- Sewer: Septic Tank
- Water: Private, Well
- Utilities for property: Underground Utilities
Community & HOA
HOA
- Has HOA: No
Location
- Region: Pembroke
Financial & listing details
- Price per square foot: $231/sqft
- Tax assessed value: $249,950
- Annual tax amount: $2,228
- Date on market: 10/1/2025
- Cumulative days on market: 86 days
- Listing agreement: Exclusive Right To Sell
- Listing terms: Cash,Conventional,FHA,USDA Loan,VA Loan
Estimated market value
$498,500
$474,000 - $523,000
$2,570/mo
Price history
Price history
| Date | Event | Price |
|---|---|---|
| 12/19/2025 | Price change | $515,000-1.9%$231/sqft |
Source: | ||
| 10/1/2025 | Price change | $525,000-4.5%$236/sqft |
Source: | ||
| 7/7/2025 | Price change | $550,000-1.6%$247/sqft |
Source: | ||
| 6/9/2025 | Price change | $559,000-1.9%$251/sqft |
Source: | ||
| 5/2/2025 | Price change | $569,900-0.9%$256/sqft |
Source: | ||
Public tax history
Public tax history
| Year | Property taxes | Tax assessment |
|---|---|---|
| 2024 | $2,228 +1.2% | $99,980 +10.5% |
| 2023 | $2,202 +32.5% | $90,500 +17.5% |
| 2022 | $1,662 +12% | $76,999 +14.9% |
Find assessor info on the county website
BuyAbility℠ payment
Est. payment
$2,942/mo
Principal & interest
$2453
Property taxes
$309
Home insurance
$180
Climate risks
Neighborhood: 31321
Nearby schools
GreatSchools rating
- 8/10New Nevils Elementary SchoolGrades: PK-5Distance: 3 mi
- 8/10Southeast Bulloch Middle SchoolGrades: 6-8Distance: 10.2 mi
- 8/10New Southeast Bulloch High SchoolGrades: PK,9-12Distance: 10.4 mi
- Loading
- Loading
