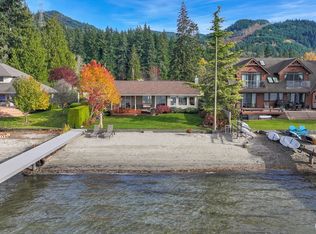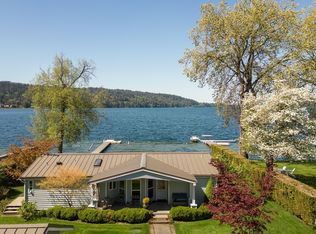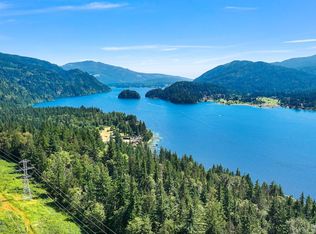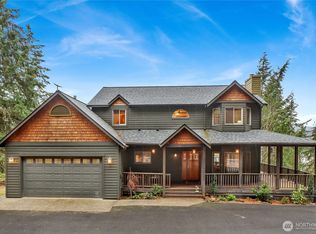Sold
Listed by:
Barbara Davison,
Muljat Group
Bought with: Windermere Real Estate Whatcom
$3,050,000
3193 Northshore Road, Bellingham, WA 98226
4beds
3,557sqft
Single Family Residence
Built in 2004
0.76 Acres Lot
$3,050,100 Zestimate®
$857/sqft
$3,671 Estimated rent
Home value
$3,050,100
$2.78M - $3.36M
$3,671/mo
Zestimate® history
Loading...
Owner options
Explore your selling options
What's special
Stunning Custom Waterfront Craftsman Home! Experience lakeside living at its finest in this beautiful JWR-designed home. On a .76-acre lot with 82.5' of white sandy beach & a 135-foot dock, this 4 bed home offers breathtaking sunsets and the perfect blend of comfort and style. Main floor features a spacious primary suite and an open-concept layout with vaulted ceilings, stone fireplace, cherry hardwood floors & radiant heat. Gourmet kitchen has granite countertops, hickory, fir & pine cabinets. Upper floor has 3 bedrooms and an oversized rec room. Unwind in the hot tub overlooking the water or gather around the firepit on the beach. Whether you're seeking relaxation or a vibrant place to host friends, this waterfront gem delivers it all!
Zillow last checked: 8 hours ago
Listing updated: October 06, 2025 at 04:04am
Listed by:
Barbara Davison,
Muljat Group
Bought with:
Chet E. Kenoyer, 7168
Windermere Real Estate Whatcom
Source: NWMLS,MLS#: 2360233
Facts & features
Interior
Bedrooms & bathrooms
- Bedrooms: 4
- Bathrooms: 3
- Full bathrooms: 2
- 1/2 bathrooms: 1
- Main level bathrooms: 2
- Main level bedrooms: 1
Primary bedroom
- Level: Main
Bathroom full
- Level: Main
Other
- Level: Main
Den office
- Level: Main
Dining room
- Level: Main
Entry hall
- Level: Main
Kitchen with eating space
- Level: Main
Living room
- Level: Main
Utility room
- Level: Main
Heating
- Fireplace, Radiant, Electric, Oil, Propane
Cooling
- None
Appliances
- Included: Dishwasher(s), Disposal, Double Oven, Dryer(s), Microwave(s), Refrigerator(s), Washer(s), Garbage Disposal, Water Heater Location: Garage Mechanical Room
Features
- Bath Off Primary, Ceiling Fan(s), Dining Room, High Tech Cabling, Walk-In Pantry
- Flooring: Ceramic Tile, Hardwood, Slate, Carpet
- Doors: French Doors
- Windows: Double Pane/Storm Window, Skylight(s)
- Basement: None
- Number of fireplaces: 1
- Fireplace features: Wood Burning, Main Level: 1, Fireplace
Interior area
- Total structure area: 3,557
- Total interior livable area: 3,557 sqft
Property
Parking
- Total spaces: 2
- Parking features: Driveway, Attached Garage, Off Street, RV Parking
- Attached garage spaces: 2
Features
- Levels: Two
- Stories: 2
- Entry location: Main
- Patio & porch: Bath Off Primary, Ceiling Fan(s), Double Pane/Storm Window, Dining Room, Fireplace, French Doors, High Tech Cabling, Skylight(s), SMART Wired, Vaulted Ceiling(s), Walk-In Closet(s), Walk-In Pantry, Wired for Generator
- Has spa: Yes
- Has view: Yes
- View description: Lake, Mountain(s), Territorial
- Has water view: Yes
- Water view: Lake
- Waterfront features: Bulkhead, Lake, No Bank
- Frontage length: Waterfront Ft: 82.5
Lot
- Size: 0.76 Acres
- Features: Dead End Street, Paved, Cable TV, Deck, Dock, Fenced-Partially, High Speed Internet, Hot Tub/Spa, Outbuildings, Propane, RV Parking
- Topography: Level
- Residential vegetation: Garden Space
Details
- Parcel number: 3804324070910000
- Zoning: R5A
- Zoning description: Jurisdiction: County
- Special conditions: Standard
- Other equipment: Leased Equipment: Propane Tank, Wired for Generator
Construction
Type & style
- Home type: SingleFamily
- Architectural style: Craftsman
- Property subtype: Single Family Residence
Materials
- Wood Siding
- Foundation: Poured Concrete
- Roof: Composition
Condition
- Very Good
- Year built: 2004
Details
- Builder name: JWR
Utilities & green energy
- Electric: Company: Puget Sound Energy
- Sewer: Septic Tank, Company: Septic
- Water: Lake, Company: Water drawn from Lake
Community & neighborhood
Location
- Region: Bellingham
- Subdivision: Silver Beach
Other
Other facts
- Listing terms: Cash Out,Conventional
- Cumulative days on market: 102 days
Price history
| Date | Event | Price |
|---|---|---|
| 9/5/2025 | Sold | $3,050,000-10.3%$857/sqft |
Source: | ||
| 8/14/2025 | Pending sale | $3,400,000$956/sqft |
Source: | ||
| 5/2/2025 | Listed for sale | $3,400,000+134.5%$956/sqft |
Source: | ||
| 5/31/2011 | Sold | $1,450,000-27.5%$408/sqft |
Source: | ||
| 5/14/2011 | Pending sale | $1,999,000$562/sqft |
Source: Muljat Group #204008 Report a problem | ||
Public tax history
| Year | Property taxes | Tax assessment |
|---|---|---|
| 2024 | $23,172 +2.2% | $2,560,857 -4.2% |
| 2023 | $22,663 +15.4% | $2,673,487 +23% |
| 2022 | $19,634 +9% | $2,173,567 +21% |
Find assessor info on the county website
Neighborhood: 98226
Nearby schools
GreatSchools rating
- 6/10Silver Beach Elementary SchoolGrades: PK-5Distance: 5.1 mi
- 6/10Whatcom Middle SchoolGrades: 6-8Distance: 7.7 mi
- 7/10Squalicum High SchoolGrades: 9-12Distance: 6 mi
Schools provided by the listing agent
- Elementary: Silver Beach Elem
- Middle: Whatcom Mid
- High: Squalicum High
Source: NWMLS. This data may not be complete. We recommend contacting the local school district to confirm school assignments for this home.



