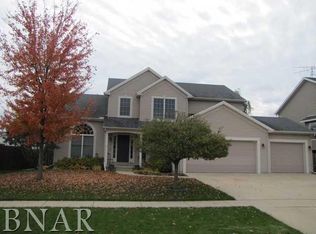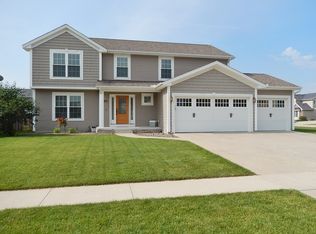*** IN CONTRACT *** Located in Eagles Landing subdivision and just a short walk to Grove Elementary. Unique house plan and design - not another similar one in the neighborhood! Two-story with four bedrooms and three and a half bathrooms. Main floor and basement each have 9' ceilings and master bedroom on second floor has vaulted ceiling with walk in closet. Main floor includes open kitchen to family room with a gas fireplace and blower, formal dining room, front office/den and combination mud room/laundry room. Finished basement area has large seating area, a wet bar with the bar top made from recycled steel claimed from old oil tanks in Pontiac, a walk in closet under the stairs, and a full bathroom with a stand up shower, toilet and urinal. Unfinished basement area has plenty of storage with built in shelves. All bedrooms on the second floor are nicely sized with plenty of closet space. Bedroom #3 has an additional bonus - a walk-in 14' x 7' closet over the garage! Enjoy the fenced in backyard with a 16' x 18' patio covered with a pergola for additional outdoor relaxation and entertaining. Lastly, the three car garage includes half of the garage which is extra deep. Refrigerator and microwave are two years old. Hot water tank replaced six years ago. Sump pump replaced four years ago. Installed whole house humidifier. Includes Beam central vacuum with connections on all floors and kick plate in kitchen for easy sweeping. Roof, furnace and AC unit are original. 1st floor finished square feet: 1159 2nd floor finished square feet: 1172 Basement total square feet: 1053 Basement finished square feet: 780 Kitchen: 16' x 18', tile flooring; Family Room: 16' x 18', bamboo flooring; Dining Room: 12' x 12', bamboo flooring; Den/Office: 12' x 12', carpet; 1st floor half bathroom: 5' x 5', tile flooring; Laundry room/mud room: 9' x 7', tile flooring, gas and electric hookup; Master bedroom: 12.5' x 17', carpet; Master bathroom: 11' x 8', tile flooring; Master closet: 8' x 5.5', carpet; Bedroom 2: 17' x 10', carpet; Bedroom 3: 14' x 10', carpet; Bedroom 3 walk in closet: 14.5' x 7', wood laminate flooring; Bedroom 4: 12' x 12', carpet; 2nd floor bathroom: 12' x 6.5', tile flooring; Basement finished area: 724 sq ft, carpet and wood laminate flooring; Basement full bathroom: 56 sq ft (L shaped), wood laminate flooring; Schools: Unit 5 (Grove Elementary, Chiddix JHS, Normal Community HS) Electric: Corn Belt Gas: Nicor Gas Water: Town of Normal Cable: Xfinity, Metronet PLEASE READ THE FOLLOWING DETAILS: *Showings by appointment only *Due to Covid-19, all visitors are asked to wear a face mask for showings *Not interested in renting nor contract for deed *All offers must include a formal pre-approval letter from a financial institution
This property is off market, which means it's not currently listed for sale or rent on Zillow. This may be different from what's available on other websites or public sources.


