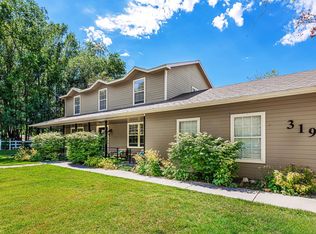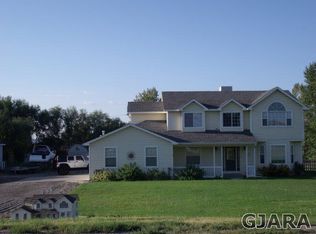Country quiet but city close - a small acreage with no HOA! This well maintained home & yard have so much to offer! Inside enjoy the spaciousness & flexibility offered by the four bedrooms, formal dining/office, family room adjacent to the living room & the office located near the garage - all complete with lots of storage throughout! What a joy to prep & entertain in the newly updated kitchen (it's gorgeous!) & nearby butler pantry providing all the needed space for gatherings! A generous master suite includes a dual vanity with copper sinks & amazing wood countertop, walk in closet & fantastic views of the Bookcliffs! The covered patio is just off the dining nook & extends to an inviting fenced backyard. Just beyond are raised planter boxes, the 27' diameter above ground pool & the remainder of the back yard - a blank slate ready for your animals, vehicles, shop, etc!
This property is off market, which means it's not currently listed for sale or rent on Zillow. This may be different from what's available on other websites or public sources.

