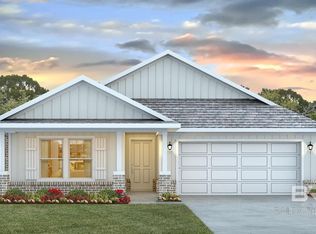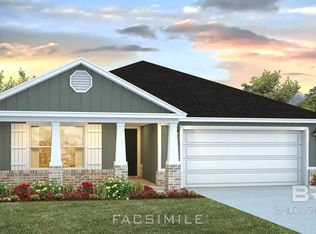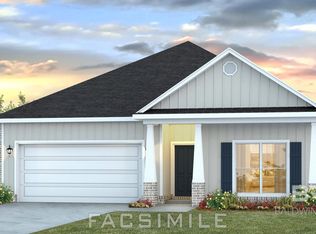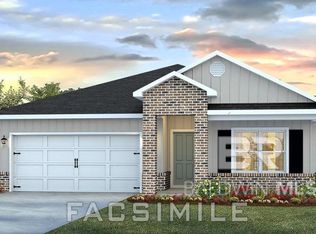Closed
$330,808
31929 Lyon Rd, Daphne, AL 36526
4beds
1,787sqft
Residential
Built in 2024
8,398.37 Square Feet Lot
$343,000 Zestimate®
$185/sqft
$2,119 Estimated rent
Home value
$343,000
$326,000 - $360,000
$2,119/mo
Zestimate® history
Loading...
Owner options
Explore your selling options
What's special
Special interest rate with DHI Mortgage plus UP to $5,000 Buyer incentives! Closing in August/September. As you enter the Cali plan, the foyer leads to the fabulous open concept living and kitchen area featuring granite countertops, a deep, stainless, undermount sink, stainless appliances, a large pantry, and an island that overlooks the family room. The primary suite has a roomy bathroom, granite tops with undermount double bowl vanity, separate shower, garden tub and a large walk-in closet. The second, third and fourth bedrooms are to the front of the home, with a second full bath. This home is being built to Gold FORTIFIED Home™ certification, which may save the buyer on their homeowner’s insurance (see Sales Representative for details.) *This home will receive a one-year warranty from D.R. Horton and a ten-year structural warranty through RWC. **This home features our Home is Connected Smart Home Technology, which includes control panel, doorbell, smart code lock, two smart light switches, and thermostat, all controlled by one app. (See Sales Representative for complete details on these smart home features.) *** Pictures are of similar home and not necessarily of subject property, including interior and exterior colors, options, and finishes. Buyer to verify all information during due diligence. This is an equitable interest listing where seller is selling only an option contract or assigning an interest in a contract, such as a purchase and sale agreement or a contract for deed. In this situation, the seller does not have legal title to the property, but the equitable interest gives seller the right to acquire legal title.
Zillow last checked: 8 hours ago
Listing updated: September 14, 2024 at 04:06pm
Listed by:
Olga Reynolds 251-472-7722,
DHI Realty of Alabama, LLC
Bought with:
Olga Reynolds
DHI Realty of Alabama, LLC
Source: Baldwin Realtors,MLS#: 360748
Facts & features
Interior
Bedrooms & bathrooms
- Bedrooms: 4
- Bathrooms: 2
- Full bathrooms: 2
Heating
- Electric
Appliances
- Included: Dishwasher, Microwave, Cooktop, Gas Water Heater
Features
- Flooring: Vinyl
- Has basement: No
- Has fireplace: No
Interior area
- Total structure area: 1,787
- Total interior livable area: 1,787 sqft
Property
Parking
- Total spaces: 2
- Parking features: Garage
- Has garage: Yes
- Covered spaces: 2
Features
- Levels: One
- Stories: 1
- Pool features: Community, Association
- Has view: Yes
- View description: None
- Waterfront features: No Waterfront
Lot
- Size: 8,398 sqft
- Dimensions: 60 x 140
- Features: Less than 1 acre, Subdivided
Details
- Parcel number: 053304200000001.460
Construction
Type & style
- Home type: SingleFamily
- Property subtype: Residential
Materials
- Hardboard
- Foundation: Slab
- Roof: Dimensional
Condition
- New Construction
- New construction: Yes
- Year built: 2024
Utilities & green energy
- Gas: Gas-Natural
- Sewer: Public Sewer
- Water: Public
- Utilities for property: Natural Gas Connected, Underground Utilities, Loxley Utilitites
Community & neighborhood
Community
- Community features: Fitness Center, Pool, Tennis Court(s)
Location
- Region: Daphne
- Subdivision: Stonebridge
HOA & financial
HOA
- Has HOA: Yes
- HOA fee: $600 annually
- Services included: Association Management, Recreational Facilities, Pool
Other
Other facts
- Price range: $330.8K - $330.8K
- Ownership: Whole/Full
Price history
| Date | Event | Price |
|---|---|---|
| 9/13/2024 | Sold | $330,808$185/sqft |
Source: | ||
| 8/19/2024 | Pending sale | $330,808$185/sqft |
Source: | ||
| 8/19/2024 | Listing removed | -- |
Source: | ||
| 8/16/2024 | Pending sale | $330,808$185/sqft |
Source: | ||
| 8/10/2024 | Price change | $330,808+0.6%$185/sqft |
Source: | ||
Public tax history
Tax history is unavailable.
Neighborhood: 36526
Nearby schools
GreatSchools rating
- 10/10Stonebridge ElementaryGrades: K-6Distance: 1.1 mi
- 10/10Spanish Fort Middle SchoolGrades: 7-8Distance: 4.1 mi
- 10/10Spanish Fort High SchoolGrades: 9-12Distance: 3.6 mi
Schools provided by the listing agent
- Elementary: Stonebridge Elementary
- Middle: Spanish Fort Middle
- High: Spanish Fort High
Source: Baldwin Realtors. This data may not be complete. We recommend contacting the local school district to confirm school assignments for this home.
Get pre-qualified for a loan
At Zillow Home Loans, we can pre-qualify you in as little as 5 minutes with no impact to your credit score.An equal housing lender. NMLS #10287.
Sell for more on Zillow
Get a Zillow Showcase℠ listing at no additional cost and you could sell for .
$343,000
2% more+$6,860
With Zillow Showcase(estimated)$349,860



