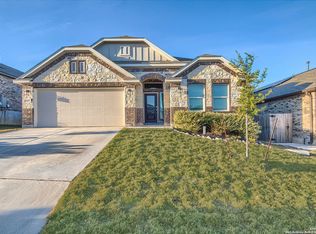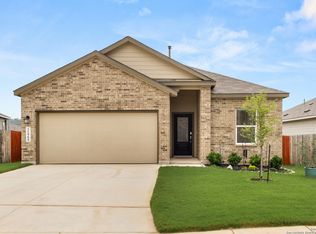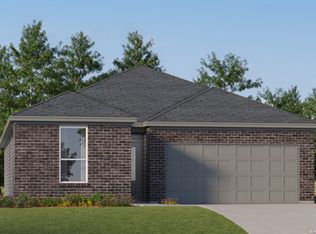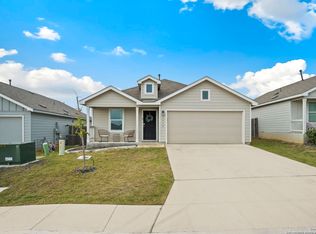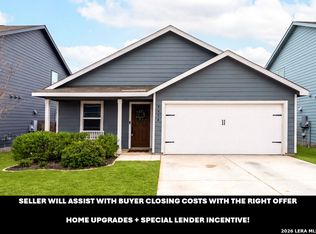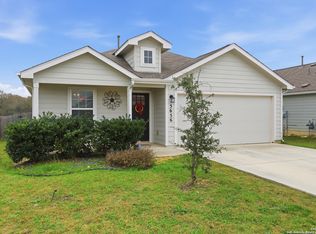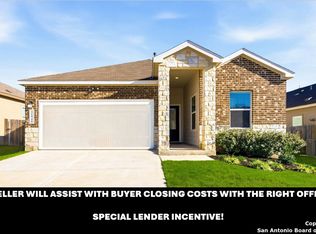Welcome home! This property is an absolute GEM! Step into a home EQUITY with a tons of home UPGRADES with a private 6,664 SQFT lot on a greenbelt in the RESORT STYLE community! It is an unmatched value compared to new builds and resale homes as it comes with tons of home upgrades. The seller will assist with buyer's closing costs with the right offer! Plus lender incentives towards buyer's closing costs! BIG SAVINGS ON MONTHLY MORTGAGE PAYMENTS! Included are extensive upgrades such as gutters front and back, energy-efficient appliances (fridge negotiable), fans installed in all bedrooms, blinds, eufy camera, screens and solar screens, water softener with a whole-home filtration system drinking water from every faucet, fiber optic super-fast internet connection. The property is energy-efficient with a radiant barrier, ensuring both eco-friendliness and cost-effectiveness. Home features an open floorplan, a brick exterior, a fully fenced private backyard with only one direct neighbor on a side, and additionally on a green belt, an established yard with a full irrigation system (front and back sprinklers ensure effortless yard maintenance). Nestled in the premium location of Bulverde, Texas Hill Country, within a RESORT-STYLE COMMUNITY boasting tons of beautiful amenities, this home is within the renowned COMAL ISD. This property offers a spacious 1459 sq ft open floor plan with 3 bedrooms and 2 bathrooms. The kitchen is equipped with elegant granite countertops and stainless-steel appliances, including an oven, microwave, and dishwasher, all under full warranty. A walk-in pantry complements the kitchen, which opens into the dining area seamlessly. The primary bedroom, positioned at the rear of the property for privacy, includes large windows overlooking the backyard, an ensuite bathroom with a tiled walk-in shower, a double vanity sink, and a spacious walk-in closet. Two additional bedrooms with full bathrooms are situated at the front of the property. The bedroom can also serve as an office, offering ideal privacy and featuring a fiber optic super-fast internet connection for those who work remotely. COMMUNITY: Imagine living in a RESORT STYLE COMMUNITY where every day feels like a vacation! Experience modern living with amenities like a stunning infinity pool, a brand-new Junior Olympic-sized lap pool, and a splash pad for kids. Access a contemporary clubhouse, a well-equipped 24/7 gym, a fitness center, and enjoy yoga classes. Discover miles of scenic walking and biking trails and access to the dog-friendly Kleck Park. Challenge friends to basketball, host BBQs, or spend quality time with your children on multiple playgrounds, where one features an exhilarating zip line, while the other offers diverse play options! Join an engaging community center hosting live music, events, and food trucks. Relax by the catch-and-release fishing pond. Hidden Trails offers a vibrant lifestyle with endless possibilities! LOCATION: Hidden Trails subdivision provides convenience, located just off Highway 281, with a few minutes drive to nearby shopping at HEB and Walmart, as well as Starbucks, restaurants, and medical facilities. All your daily needs are within easy reach. The San Antonio Airport is a mere 30 minutes away. Additionally, the stunning Canyon Lake is just a short 20-minute drive.
For sale
Price cut: $2.6K (2/5)
$314,900
31927 Native Sun, Bulverde, TX 78163
3beds
1,469sqft
Est.:
Single Family Residence
Built in 2023
6,534 Square Feet Lot
$311,800 Zestimate®
$214/sqft
$117/mo HOA
What's special
Brick exteriorOpen floorplanSpacious walk-in closetEnergy-efficient appliancesDouble vanity sinkWalk-in pantryEufy camera
- 74 days |
- 319 |
- 24 |
Zillow last checked: 8 hours ago
Listing updated: February 05, 2026 at 02:50pm
Listed by:
Karolina Dudek TREC #775485 (210) 986-3477,
LPT Realty, LLC
Source: LERA MLS,MLS#: 1925628
Tour with a local agent
Facts & features
Interior
Bedrooms & bathrooms
- Bedrooms: 3
- Bathrooms: 2
- Full bathrooms: 2
Primary bedroom
- Features: Walk-In Closet(s), Full Bath
- Area: 180
- Dimensions: 12 x 15
Bedroom 2
- Area: 120
- Dimensions: 10 x 12
Bedroom 3
- Area: 110
- Dimensions: 10 x 11
Primary bathroom
- Features: Shower Only
- Area: 64
- Dimensions: 8 x 8
Dining room
- Area: 110
- Dimensions: 10 x 11
Family room
- Area: 196
- Dimensions: 14 x 14
Kitchen
- Area: 140
- Dimensions: 10 x 14
Heating
- Central, Electric, Natural Gas
Cooling
- Ceiling Fan(s), Central Air, Attic Fan
Appliances
- Included: Gas Cooktop, Dishwasher, Water Softener Owned, Plumb for Water Softener, Tankless Water Heater, ENERGY STAR Qualified Appliances
- Laundry: Main Level, Laundry Room, Washer Hookup, Dryer Connection
Features
- One Living Area, Liv/Din Combo, Breakfast Bar, Utility Room Inside, Open Floorplan, High Speed Internet, All Bedrooms Downstairs, Walk-In Closet(s), Master Downstairs, Programmable Thermostat
- Flooring: Carpet, Vinyl
- Windows: Double Pane Windows, Solar Screens
- Has basement: No
- Has fireplace: No
- Fireplace features: Not Applicable
Interior area
- Total interior livable area: 1,469 sqft
Property
Parking
- Total spaces: 2
- Parking features: Two Car Garage
- Garage spaces: 2
Features
- Levels: One
- Stories: 1
- Patio & porch: Patio, Covered
- Exterior features: Sprinkler System, Rain Gutters
- Pool features: None, Community
- Fencing: Privacy
Lot
- Size: 6,534 Square Feet
- Features: Greenbelt, Secluded, Level, Sidewalks, Streetlights
Details
- Parcel number: 080801147800
Construction
Type & style
- Home type: SingleFamily
- Property subtype: Single Family Residence
Materials
- Brick, Radiant Barrier
- Foundation: Slab
- Roof: Composition
Condition
- Pre-Owned
- New construction: No
- Year built: 2023
Details
- Builder name: Lennar Homes
Utilities & green energy
- Electric: CPS ENERGY
- Gas: CPS ENERGY
- Sewer: GBRA, Sewer System
- Water: TEXAS WATER, Water System
- Utilities for property: City Garbage service
Green energy
- Green verification: HERS 86-100, ENERGY STAR Certified Homes
Community & HOA
Community
- Features: Clubhouse, Playground, Jogging Trails, Sports Court, Bike Trails, BBQ/Grill, Basketball Court, School Bus
- Security: Smoke Detector(s), Carbon Monoxide Detector(s)
- Subdivision: Hidden Trails
HOA
- Has HOA: Yes
- HOA fee: $351 quarterly
- HOA name: HIDDEN TRAILS COMMUNITY ASSOCIATION
Location
- Region: Bulverde
Financial & listing details
- Price per square foot: $214/sqft
- Annual tax amount: $6,776
- Price range: $314.9K - $314.9K
- Date on market: 12/1/2025
- Cumulative days on market: 75 days
- Listing terms: Conventional,FHA,VA Loan,Cash
- Road surface type: Paved
Estimated market value
$311,800
$296,000 - $327,000
$2,119/mo
Price history
Price history
| Date | Event | Price |
|---|---|---|
| 2/5/2026 | Price change | $314,900-0.8%$214/sqft |
Source: | ||
| 1/17/2026 | Price change | $317,500-0.5%$216/sqft |
Source: | ||
| 12/12/2025 | Price change | $319,000-1.8%$217/sqft |
Source: | ||
| 12/1/2025 | Listed for sale | $325,000-1.5%$221/sqft |
Source: | ||
| 6/27/2025 | Listing removed | $329,900$225/sqft |
Source: | ||
Public tax history
Public tax history
Tax history is unavailable.BuyAbility℠ payment
Est. payment
$2,013/mo
Principal & interest
$1482
Property taxes
$304
Other costs
$227
Climate risks
Neighborhood: 78163
Nearby schools
GreatSchools rating
- 8/10Johnson Ranch Elementary SchoolGrades: PK-5Distance: 2.5 mi
- 8/10Smithson Valley Middle SchoolGrades: 6-8Distance: 4.1 mi
- 8/10Smithson Valley High SchoolGrades: 9-12Distance: 2.8 mi
Schools provided by the listing agent
- Elementary: Johnson Ranch
- Middle: Smithson Valley
- High: Smithson Valley
- District: Comal
Source: LERA MLS. This data may not be complete. We recommend contacting the local school district to confirm school assignments for this home.
- Loading
- Loading
