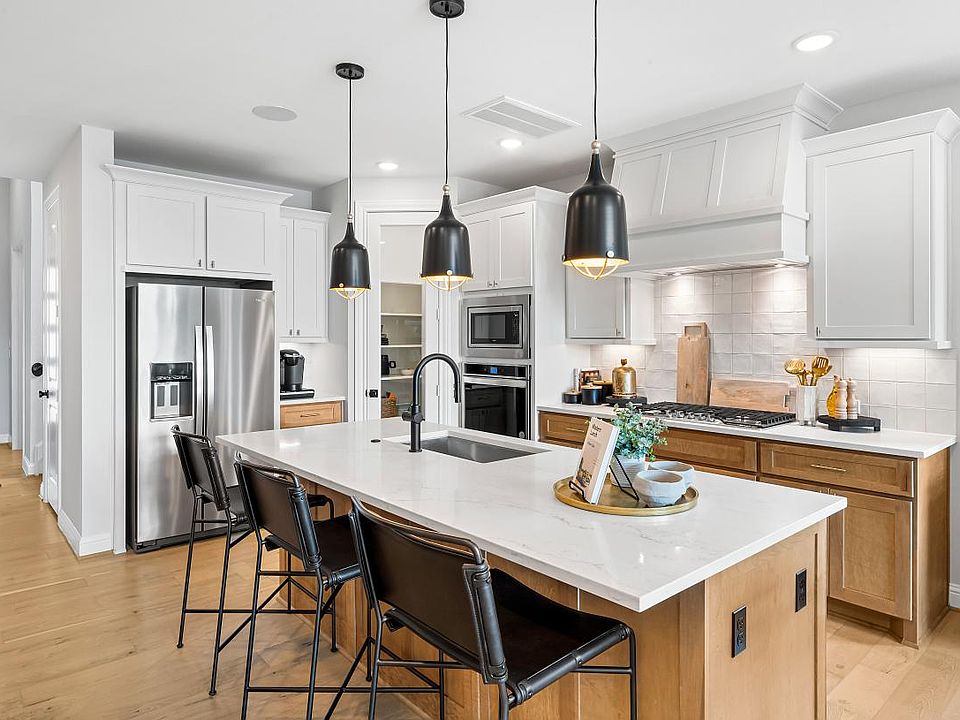MLS# 43187193 - Built by Toll Brothers, Inc. - Ready Now! ~ The Bolivar Traditional features a covered front porch entry that opens into a foyer decorated with a tray ceiling. Your overnight guests will enjoy a quiet bedroom suite and full bath away from the main living area. French doors grace the spacious home office and provide added privacy. The formal dining room is ideal for entertaining and is just off the kitchen. A soaring two-story ceiling in the great room and multi-slide doors create an open feel and expand your living space to the outdoors. A well-appointed kitchen is prepped with a center island, stainless steel appliances, and casual dining space. A relaxing primary bedroom suite is enhanced with a tray ceiling and features a lovely bath with dual sinks, a separate tub and shower, a linen closet, and a spacious walk-in closet. Entertain everyone in the loft or host a movie night in the media room. Two generous bedrooms with walk-in closets.
New construction
$492,000
31923 Burkett Crest Ln, Fulshear, TX 77441
4beds
3,109sqft
Single Family Residence
Built in 2024
7,866.94 Square Feet Lot
$486,500 Zestimate®
$158/sqft
$96/mo HOA
What's special
Formal dining roomStainless steel appliancesSoaring two-story ceilingTray ceilingSpacious walk-in closetMulti-slide doorsMedia room
- 150 days |
- 370 |
- 29 |
Zillow last checked: 8 hours ago
Listing updated: 8 hours ago
Listed by:
Ben Caballero TREC #096651 888-872-6006,
HomesUSA.com
Source: HAR,MLS#: 43187193
Travel times
Open houses
Facts & features
Interior
Bedrooms & bathrooms
- Bedrooms: 4
- Bathrooms: 4
- Full bathrooms: 3
- 1/2 bathrooms: 1
Rooms
- Room types: Family Room, Media Room, Utility Room
Primary bathroom
- Features: Primary Bath: Double Sinks, Primary Bath: Separate Shower
Kitchen
- Features: Kitchen Island, Kitchen open to Family Room, Walk-in Pantry
Heating
- Zoned
Cooling
- Zoned
Appliances
- Included: ENERGY STAR Qualified Appliances, Disposal, Dryer, Refrigerator, Washer, Electric Oven, Microwave, Gas Cooktop
- Laundry: Electric Dryer Hookup, Washer Hookup
Features
- High Ceilings, Prewired for Alarm System, Wired for Sound, En-Suite Bath, Primary Bed - 1st Floor, Walk-In Closet(s)
- Flooring: Carpet, Tile
- Number of fireplaces: 1
- Fireplace features: Electric
Interior area
- Total structure area: 3,109
- Total interior livable area: 3,109 sqft
Property
Parking
- Total spaces: 3
- Parking features: Tandem
- Garage spaces: 3
Features
- Stories: 2
- Patio & porch: Covered
- Exterior features: Sprinkler System
- Fencing: Back Yard
Lot
- Size: 7,866.94 Square Feet
- Features: Subdivided, 0 Up To 1/4 Acre
Details
- Parcel number: 6554040030200901
Construction
Type & style
- Home type: SingleFamily
- Architectural style: Traditional
- Property subtype: Single Family Residence
Materials
- Brick, Cement Siding
- Foundation: Slab
- Roof: Composition
Condition
- New construction: Yes
- Year built: 2024
Details
- Builder name: Toll Brothers, Inc.
Utilities & green energy
- Water: Public
Green energy
- Green verification: ENERGY STAR Certified Homes
- Energy efficient items: Attic Vents, Thermostat, Lighting, Other Energy Features
Community & HOA
Community
- Security: Prewired for Alarm System
- Subdivision: Pecan Ridge - Villa Collection
HOA
- Has HOA: Yes
- HOA fee: $1,150 annually
Location
- Region: Fulshear
Financial & listing details
- Price per square foot: $158/sqft
- Date on market: 6/16/2025
- Listing terms: Cash,Conventional,FHA,USDA Loan,VA Loan
About the community
PoolPlaygroundPondClubhouse
Within the Pecan Ridge master-planned new home community in Fulshear, Texas, the Villa Collection offers six distinctive home designs ranging from 2,200 - 3,100+ sq. ft. on 50-foot-wide home sites. Homes in this collection will include one- and two-story homes, ranging from 3 to 4 bedrooms, 2 to 3.5 baths, and 2 to 3-car garages with options for personalization. Residents will enjoy on-site amenities, which include a resort-style family pool, fitness center, playground, clubhouse, and more. Experience a close-knit community with convenience to local shopping, dining, and entertainment. Home price does not include any home site premium.

7518 Sunset Ridge Ln, Fulshear, TX 77441
Source: Toll Brothers Inc.
