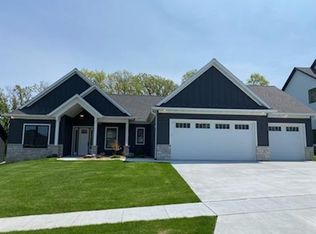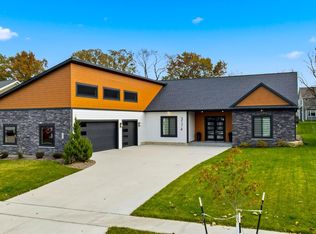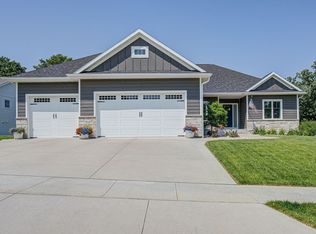Closed
$695,000
3192 Yellow Rose Ln SW, Rochester, MN 55902
3beds
2,166sqft
Single Family Residence
Built in 2022
0.3 Acres Lot
$730,400 Zestimate®
$321/sqft
$2,853 Estimated rent
Home value
$730,400
$694,000 - $767,000
$2,853/mo
Zestimate® history
Loading...
Owner options
Explore your selling options
What's special
Recently COMPLETED. Have you ever wished that EVERY ROOM in your house had HEATED FLOORS? If so, this is your next house with all living on ONE LEVEL! You will find 3-bedrooms, 3-bathrooms and a heated attached 3-car garage. With accessibility in mind, this home has no stairs and 3ft wide doors in this open floor plan home! Inside your will love all the hardwood floors, custom tile work, floor to ceiling gas fireplace, additional cabinetry in the dining room, 10ft ceilings throughout and large kitchen featuring custom cabinetry, granite countertops and a large 4ft x 11ft pantry. What else did I miss… 3-season screened patio, professional landscaping, lawn sprinkler system, sod included, cul-de-sac location, walk up storage above the garage, finished garage with knockdown ceilings…. and more!
Zillow last checked: 8 hours ago
Listing updated: May 06, 2025 at 03:59am
Listed by:
Christopher Hus 507-398-9166,
Re/Max Results
Bought with:
Kyle Swanson
eXp Realty
Source: NorthstarMLS as distributed by MLS GRID,MLS#: 6310057
Facts & features
Interior
Bedrooms & bathrooms
- Bedrooms: 3
- Bathrooms: 3
- Full bathrooms: 1
- 3/4 bathrooms: 1
- 1/2 bathrooms: 1
Bedroom 1
- Level: Main
- Area: 232 Square Feet
- Dimensions: 14.5 x 16
Bedroom 2
- Level: Main
- Area: 138 Square Feet
- Dimensions: 11.5 x 12
Bedroom 3
- Level: Main
- Area: 115 Square Feet
- Dimensions: 10 x 11.5
Dining room
- Level: Main
- Area: 201.5 Square Feet
- Dimensions: 13 x 15.5
Kitchen
- Level: Main
- Area: 238 Square Feet
- Dimensions: 14 x 17
Laundry
- Level: Main
- Area: 60 Square Feet
- Dimensions: 5 x 12
Living room
- Level: Main
- Area: 374 Square Feet
- Dimensions: 17 x 22
Other
- Level: Main
- Area: 144 Square Feet
- Dimensions: 12 x 12
Utility room
- Level: Main
- Area: 50 Square Feet
- Dimensions: 5 x 10
Heating
- Forced Air, Fireplace(s), Radiant Floor
Cooling
- Central Air
Features
- Basement: None
- Number of fireplaces: 1
Interior area
- Total structure area: 2,166
- Total interior livable area: 2,166 sqft
- Finished area above ground: 2,097
- Finished area below ground: 0
Property
Parking
- Total spaces: 3
- Parking features: Attached, Concrete, Floor Drain, Garage Door Opener, Heated Garage, Insulated Garage
- Attached garage spaces: 3
- Has uncovered spaces: Yes
- Details: Garage Dimensions (25 x 35), Garage Door Height (8), Garage Door Width (18)
Accessibility
- Accessibility features: Doors 36"+, No Stairs External, No Stairs Internal, Roll-In Shower
Features
- Levels: One
- Stories: 1
Lot
- Size: 0.30 Acres
- Dimensions: 88 x 150
Details
- Foundation area: 2166
- Parcel number: 642111083842
- Zoning description: Residential-Single Family
Construction
Type & style
- Home type: SingleFamily
- Property subtype: Single Family Residence
Materials
- Brick/Stone, Engineered Wood
Condition
- Age of Property: 3
- New construction: Yes
- Year built: 2022
Details
- Builder name: EXCLUSIVE HOME BUILDERS & REMODELERS
Utilities & green energy
- Gas: Natural Gas
- Sewer: City Sewer/Connected
- Water: City Water/Connected
Community & neighborhood
Location
- Region: Rochester
- Subdivision: Fieldstone 6th
HOA & financial
HOA
- Has HOA: No
Other
Other facts
- Available date: 12/16/2022
Price history
| Date | Event | Price |
|---|---|---|
| 7/6/2023 | Sold | $695,000-0.7%$321/sqft |
Source: | ||
| 5/13/2023 | Pending sale | $699,900$323/sqft |
Source: | ||
| 5/3/2023 | Price change | $699,900-2.1%$323/sqft |
Source: | ||
| 3/31/2023 | Price change | $715,000-1.4%$330/sqft |
Source: | ||
| 11/19/2022 | Listed for sale | $725,000+553.7%$335/sqft |
Source: | ||
Public tax history
| Year | Property taxes | Tax assessment |
|---|---|---|
| 2025 | $9,616 +11.9% | $714,100 +8.9% |
| 2024 | $8,592 | $656,000 +0.9% |
| 2023 | -- | $650,100 +1071.4% |
Find assessor info on the county website
Neighborhood: 55902
Nearby schools
GreatSchools rating
- 7/10Bamber Valley Elementary SchoolGrades: PK-5Distance: 1.1 mi
- 4/10Willow Creek Middle SchoolGrades: 6-8Distance: 2.9 mi
- 9/10Mayo Senior High SchoolGrades: 8-12Distance: 3.2 mi
Schools provided by the listing agent
- Elementary: Bamber Valley
- Middle: Willow Creek
- High: Mayo
Source: NorthstarMLS as distributed by MLS GRID. This data may not be complete. We recommend contacting the local school district to confirm school assignments for this home.
Get a cash offer in 3 minutes
Find out how much your home could sell for in as little as 3 minutes with a no-obligation cash offer.
Estimated market value$730,400
Get a cash offer in 3 minutes
Find out how much your home could sell for in as little as 3 minutes with a no-obligation cash offer.
Estimated market value
$730,400


