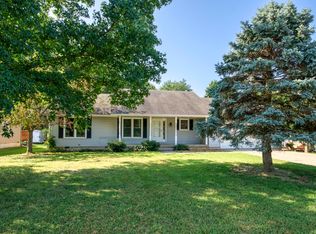Closed
Price Unknown
3192 W Berkeley Street, Springfield, MO 65807
3beds
1,639sqft
Single Family Residence
Built in 1984
0.32 Acres Lot
$-- Zestimate®
$--/sqft
$1,629 Estimated rent
Home value
Not available
Estimated sales range
Not available
$1,629/mo
Zestimate® history
Loading...
Owner options
Explore your selling options
What's special
Located just west of Horton Smith golf course in Marlborough Manor's first phase, this home was Ralph Manley's 'Parade of Homes' entry when built new in 1984, so it has lots of extra features.Recent updates include roof replacement in 2023, additional R-19 insulation blown in attic in 2024, HVAC system replaced in 2022, new garage door opener with myQ technology in 2025, new Wyze smart home security system including high quality over-the-garage and doorbell cameras in 2025, new Wyze smart thermostat in 2025 and new Wyze smart entry keypad in 2025. This home features a wood burning fireplace to keep you warm and cozy all winter long, skylight in the primary bathroom, vaulted ceilings, original dark wood trim throughout, beautiful original parkay flooring, covered front porch and a huge covered back deck. The current owners also made some beautiful updates to the kitchen and guest bath. Painted cabinets, new subway tile, new light fixtures and fresh updated wallpaper & wood accents.Added bonuses; this home is under a home warranty program through HSA and is transferable to the new owner and the refrigerator in the kitchen stays with the home.So schedule your showing today and come home for the holidays!
Zillow last checked: 8 hours ago
Listing updated: January 16, 2026 at 09:40am
Listed by:
Team 24/7 REALTORS 417-838-8370,
Murney Associates - Primrose
Bought with:
Trevor Tippie, 2024044193
Wiser Living Realty LLC
Source: SOMOMLS,MLS#: 60310898
Facts & features
Interior
Bedrooms & bathrooms
- Bedrooms: 3
- Bathrooms: 2
- Full bathrooms: 2
Primary bedroom
- Area: 196.08
- Dimensions: 15.2 x 12.9
Bedroom 2
- Area: 123.76
- Dimensions: 11.9 x 10.4
Bedroom 3
- Area: 129.6
- Dimensions: 12 x 10.8
Deck
- Description: Cover Deck
- Area: 243
- Dimensions: 27 x 9
Garage
- Area: 418
- Dimensions: 19 x 22
Other
- Area: 211.14
- Dimensions: 20.7 x 10.2
Living room
- Area: 309.54
- Dimensions: 20.1 x 15.4
Heating
- Forced Air, Natural Gas
Cooling
- Central Air, Ceiling Fan(s)
Appliances
- Included: Electric Cooktop, Gas Water Heater, Microwave, Refrigerator, Disposal, Dishwasher
- Laundry: Main Level, Laundry Room, W/D Hookup
Features
- Cathedral Ceiling(s), Laminate Counters, Internet - Fiber Optic, Internet - Cellular/Wireless, Internet - Cable
- Flooring: Carpet, Linoleum, Other
- Windows: Skylight(s), Single Pane, Blinds
- Has basement: No
- Attic: Pull Down Stairs
- Has fireplace: Yes
- Fireplace features: Living Room, Brick, Wood Burning
Interior area
- Total structure area: 1,639
- Total interior livable area: 1,639 sqft
- Finished area above ground: 1,639
- Finished area below ground: 0
Property
Parking
- Total spaces: 2
- Parking features: Driveway, Garage Door Opener
- Attached garage spaces: 2
- Has uncovered spaces: Yes
Accessibility
- Accessibility features: Smart Technology
Features
- Levels: One
- Stories: 1
- Patio & porch: Covered, Front Porch
- Exterior features: Rain Gutters
- Fencing: Picket,Full,Chain Link,Wood,Privacy
Lot
- Size: 0.32 Acres
Details
- Additional structures: Shed(s)
- Parcel number: 1333305061
Construction
Type & style
- Home type: SingleFamily
- Property subtype: Single Family Residence
Materials
- Wood Siding, Brick
- Foundation: Poured Concrete, Crawl Space
- Roof: Composition
Condition
- Year built: 1984
Utilities & green energy
- Sewer: Public Sewer
- Water: Public
Green energy
- Energy efficient items: Thermostat
Community & neighborhood
Security
- Security features: Smoke Detector(s)
Location
- Region: Springfield
- Subdivision: Marlborough Manor
Other
Other facts
- Listing terms: Cash,VA Loan,FHA,Conventional
- Road surface type: Asphalt
Price history
| Date | Event | Price |
|---|---|---|
| 1/16/2026 | Sold | -- |
Source: | ||
| 12/9/2025 | Pending sale | $285,000$174/sqft |
Source: | ||
| 12/1/2025 | Listed for sale | $285,000+6.5%$174/sqft |
Source: | ||
| 5/2/2025 | Sold | -- |
Source: | ||
| 4/1/2025 | Pending sale | $267,500$163/sqft |
Source: | ||
Public tax history
| Year | Property taxes | Tax assessment |
|---|---|---|
| 2025 | $1,834 +3.7% | $35,600 +11.5% |
| 2024 | $1,769 +0.5% | $31,940 |
| 2023 | $1,760 +15.5% | $31,940 +12.7% |
Find assessor info on the county website
Neighborhood: Sherwood
Nearby schools
GreatSchools rating
- 6/10Sherwood Elementary SchoolGrades: K-5Distance: 0.3 mi
- 8/10Carver Middle SchoolGrades: 6-8Distance: 0.9 mi
- 4/10Parkview High SchoolGrades: 9-12Distance: 2.8 mi
Schools provided by the listing agent
- Elementary: SGF-Sherwood
- Middle: SGF-Carver
- High: SGF-Parkview
Source: SOMOMLS. This data may not be complete. We recommend contacting the local school district to confirm school assignments for this home.
