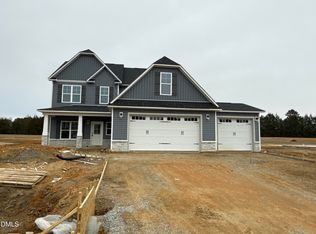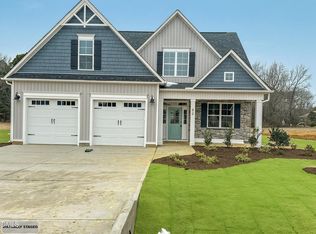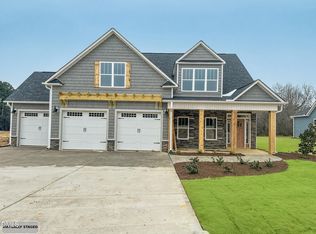Sold for $450,000
$450,000
3192 Steel Bridge Rd, Clayton, NC 27520
3beds
2,243sqft
Single Family Residence, Residential
Built in 2004
1.01 Acres Lot
$445,400 Zestimate®
$201/sqft
$2,116 Estimated rent
Home value
$445,400
Estimated sales range
Not available
$2,116/mo
Zestimate® history
Loading...
Owner options
Explore your selling options
What's special
Beautiful and well maintained All Brick house on just over an acre with NO HOA's. Original owners. Hardwood floors throughout the entire first floor with all 3 Bedrooms and 2 Bathrooms on main floor. Bonus room upstairs and huge walk in unfinished room for storage or convert to living area. Oversized 2 car garage, granite countertops with backsplash, crown molding and new carpet upstairs. Back deck has Trex composite boards. Welcome home to your country oasis!
Zillow last checked: 8 hours ago
Listing updated: October 28, 2025 at 12:42am
Listed by:
Shawn M White 919-604-4128,
Hometowne Realty Garner
Bought with:
Tiffany Williamson, 279179
Navigate Realty
Jay Langlois, 328998
Navigate Realty
Source: Doorify MLS,MLS#: 10071471
Facts & features
Interior
Bedrooms & bathrooms
- Bedrooms: 3
- Bathrooms: 2
- Full bathrooms: 2
Heating
- Electric, Fireplace(s), Heat Pump
Cooling
- Ceiling Fan(s), Central Air, Electric, Heat Pump, Wall Unit(s)
Appliances
- Included: Dishwasher, Double Oven, Free-Standing Refrigerator, Refrigerator, Water Heater
- Laundry: Laundry Room, Main Level
Features
- Ceiling Fan(s), Crown Molding, Double Vanity, Granite Counters, High Ceilings, Master Downstairs, Recessed Lighting, Tray Ceiling(s), Walk-In Closet(s), Water Closet, Whirlpool Tub
- Flooring: Carpet, Hardwood, Vinyl
- Basement: Crawl Space
Interior area
- Total structure area: 2,243
- Total interior livable area: 2,243 sqft
- Finished area above ground: 2,243
- Finished area below ground: 0
Property
Parking
- Total spaces: 6
- Parking features: Garage, Open
- Garage spaces: 2
- Uncovered spaces: 4
Features
- Levels: Two
- Stories: 2
- Patio & porch: Covered, Deck, Front Porch
- Has view: Yes
- View description: Rural
Lot
- Size: 1.01 Acres
- Features: Back Yard, Landscaped, Many Trees
Details
- Parcel number: 15H05024P
- Special conditions: Standard
- Horses can be raised: Yes
Construction
Type & style
- Home type: SingleFamily
- Architectural style: Traditional
- Property subtype: Single Family Residence, Residential
Materials
- Aluminum Siding, Block, Blown-In Insulation, Brick
- Foundation: Block
- Roof: Shingle
Condition
- New construction: No
- Year built: 2004
Utilities & green energy
- Sewer: Septic Tank
- Water: Public
- Utilities for property: Cable Available, Electricity Available, Electricity Connected, Septic Available, Septic Connected, Water Available, Water Connected
Community & neighborhood
Location
- Region: Clayton
- Subdivision: Not in a Subdivision
Other
Other facts
- Road surface type: Asphalt
Price history
| Date | Event | Price |
|---|---|---|
| 2/19/2025 | Sold | $450,000+2.3%$201/sqft |
Source: | ||
| 1/21/2025 | Pending sale | $439,900$196/sqft |
Source: | ||
| 1/17/2025 | Listed for sale | $439,900$196/sqft |
Source: | ||
Public tax history
| Year | Property taxes | Tax assessment |
|---|---|---|
| 2025 | $2,594 +23.1% | $408,500 +57% |
| 2024 | $2,107 +5.2% | $260,170 |
| 2023 | $2,003 -2.5% | $260,170 |
Find assessor info on the county website
Neighborhood: 27520
Nearby schools
GreatSchools rating
- 8/10Polenta ElementaryGrades: PK-5Distance: 4.5 mi
- 8/10Clayton MiddleGrades: 6-8Distance: 5.6 mi
- 6/10Cleveland High SchoolGrades: 9-12Distance: 4.1 mi
Schools provided by the listing agent
- Elementary: Johnston - Polenta
- Middle: Johnston - Swift Creek
- High: Johnston - Cleveland
Source: Doorify MLS. This data may not be complete. We recommend contacting the local school district to confirm school assignments for this home.
Get a cash offer in 3 minutes
Find out how much your home could sell for in as little as 3 minutes with a no-obligation cash offer.
Estimated market value$445,400
Get a cash offer in 3 minutes
Find out how much your home could sell for in as little as 3 minutes with a no-obligation cash offer.
Estimated market value
$445,400


