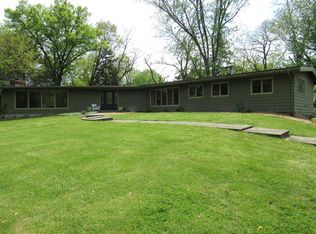Sold
Zestimate®
$315,000
3192 Middle Rd, Keokuk, IA 52632
4beds
2,567sqft
Single Family Residence
Built in 1957
2.36 Acres Lot
$315,000 Zestimate®
$123/sqft
$2,028 Estimated rent
Home value
$315,000
Estimated sales range
Not available
$2,028/mo
Zestimate® history
Loading...
Owner options
Explore your selling options
What's special
Welcome home to this stunning ranch-style retreat nestled on 2.36 acres right in town! This spacious 4-bedroom home offers both comfort and character, featuring large picture windows that fill the living space with natural light and showcase the beautiful surroundings. The living room’s floor-to-ceiling stone fireplace and custom built-in shelving create a cozy, inviting atmosphere. Enjoy the convenience of main-level laundry, two full baths and two half baths, and thoughtful updates throughout—including a newer wet bar and a remodeled master bath. The kitchen/dining room area includes a unique built-in indoor grill and beautifully crafted island perfect for entertaining year-round. Step outside to a fenced-in yard with plenty of space to roam, plus a 2-car garage with covered walkway. A rare find offering privacy, style, and in-town convenience all in one package!
Zillow last checked: 8 hours ago
Listing updated: January 07, 2026 at 07:40am
Listed by:
Mollie Vandenberg 319-520-1993,
Vandenberg Real Estate
Bought with:
Mollie Vandenberg, ***
Vandenberg Real Estate
Source: NoCoast MLS as distributed by MLS GRID,MLS#: 6333301
Facts & features
Interior
Bedrooms & bathrooms
- Bedrooms: 4
- Bathrooms: 4
- Full bathrooms: 2
- 1/2 bathrooms: 2
Bedroom 2
- Level: Main
Bedroom 3
- Level: Main
Bedroom 4
- Level: Main
Other
- Level: Main
Dining room
- Level: Main
Other
- Level: Main
Other
- Level: Main
Other
- Level: Basement
Family room
- Level: Main
Kitchen
- Level: Main
Living room
- Level: Main
Heating
- Forced Air
Cooling
- Central Air
Appliances
- Included: Range, Cooktop, Microwave, Dishwasher, Refrigerator
Features
- Flooring: Hardwood, Laminate
- Basement: Partial,Partially Finished
- Number of fireplaces: 1
Interior area
- Total interior livable area: 2,567 sqft
- Finished area above ground: 2,267
- Finished area below ground: 300
Property
Parking
- Total spaces: 2
- Parking features: Asphalt, Shared Driveway
- Garage spaces: 2
- Has uncovered spaces: Yes
Accessibility
- Accessibility features: None
Features
- Fencing: Chain Link
Lot
- Size: 2.36 Acres
- Dimensions: 102,802
Details
- Foundation area: 2267
- Parcel number: 044521133760020
Construction
Type & style
- Home type: SingleFamily
- Architectural style: Ranch
- Property subtype: Single Family Residence
Materials
- Wood Siding
Condition
- Year built: 1957
Utilities & green energy
- Sewer: Septic Tank
- Water: Public
Community & neighborhood
Location
- Region: Keokuk
HOA & financial
HOA
- Has HOA: No
- Association name: SEIA
Price history
| Date | Event | Price |
|---|---|---|
| 1/6/2026 | Sold | $315,000$123/sqft |
Source: | ||
| 10/31/2025 | Listed for sale | $315,000+31.3%$123/sqft |
Source: | ||
| 5/15/2023 | Listing removed | -- |
Source: | ||
| 5/14/2021 | Sold | $240,000-2%$93/sqft |
Source: | ||
| 5/11/2021 | Pending sale | $245,000$95/sqft |
Source: | ||
Public tax history
| Year | Property taxes | Tax assessment |
|---|---|---|
| 2024 | $5,476 +0.8% | $234,620 |
| 2023 | $5,434 +17.4% | $234,620 +15.6% |
| 2022 | $4,630 -2.6% | $202,930 |
Find assessor info on the county website
Neighborhood: 52632
Nearby schools
GreatSchools rating
- 4/10Hawthorne Elementary SchoolGrades: K-3Distance: 0.4 mi
- 4/10Keokuk Middle SchoolGrades: 6-8Distance: 0.8 mi
- 4/10Keokuk High SchoolGrades: 9-12Distance: 0.8 mi
Get pre-qualified for a loan
At Zillow Home Loans, we can pre-qualify you in as little as 5 minutes with no impact to your credit score.An equal housing lender. NMLS #10287.
