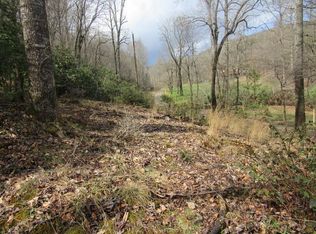Enjoy stress free mountain living in this beautiful one level home surrounded by farmland. 1.63 FLAT, UNRESTRICTED ACRES perfect for a mini farm, elaborate garden or family sports. This spacious home offers two master bedrooms, updated bathrooms, large laundry room, pantry room and plenty of storage. Great foyer, family/living room with gas log fireplace, open kitchen to dining room, private master suite on one end of the home, another master and two other bedrooms on the other end. Pantry and laundry room off of the kitchen. Lots of options for making a home office, gym or in-law quarters. Pull through driveway allows for lots of parking space and easy access for campers, trailers, etc. Find your favorite spot to relax on either the front porch, side screened-in porch or back deck looking out over the yard. Outdoor entertainment at its finest with a gazebo, multiple outbuildings, mature berry bushes and a rushing stream!
This property is off market, which means it's not currently listed for sale or rent on Zillow. This may be different from what's available on other websites or public sources.

