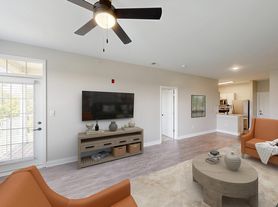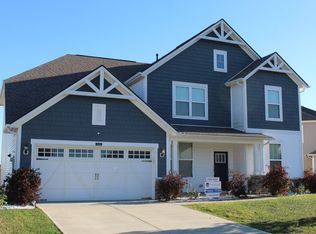Lease2ownhome on 2 acres mixed zoning with $12,000
Monthly Payment $2,000
Asking$480k
Multi Year Contract
Requirements
550 minimum credit score
Income of $5,000 per month
Pets OK
No Evictions
Bankruptcy OK
Divorce OK
We work with self employed buyers
Get approved in less than 48 hours
he property location is 3192 E Main ST, Plainfield IN 46168, which is closed to Indianapolis Airport, downtown Plainfield, Avon, Indianapolis and I465. The property is a 2 story house sitting on a 1.26-acre C1 commercial land. This property was totally updated back in April, which featured 1536 SF total main area, 3 beds, 1.5 baths, 2 car attached garage, 8+ extra parking space on the long driveway, 786 SF partial finished basement that makes it perfect for business use or mixed use (of course, you can live in it after the lease matures as your main residence).
House for rent
Accepts Zillow applications
$2,000/mo
3192 E Main St, Plainfield, IN 46168
3beds
1,536sqft
Price may not include required fees and charges.
Single family residence
Available now
Cats, dogs OK
Central air
Hookups laundry
Attached garage parking
Forced air
What's special
- 28 days |
- -- |
- -- |
Travel times
Facts & features
Interior
Bedrooms & bathrooms
- Bedrooms: 3
- Bathrooms: 2
- Full bathrooms: 2
Heating
- Forced Air
Cooling
- Central Air
Appliances
- Included: Microwave, Oven, Refrigerator, WD Hookup
- Laundry: Hookups
Features
- WD Hookup
- Flooring: Hardwood
Interior area
- Total interior livable area: 1,536 sqft
Property
Parking
- Parking features: Attached
- Has attached garage: Yes
- Details: Contact manager
Features
- Exterior features: Heating system: Forced Air
Details
- Parcel number: 320920255019000027
Construction
Type & style
- Home type: SingleFamily
- Property subtype: Single Family Residence
Community & HOA
Location
- Region: Plainfield
Financial & listing details
- Lease term: 1 Year
Price history
| Date | Event | Price |
|---|---|---|
| 10/6/2025 | Listed for rent | $2,000$1/sqft |
Source: Zillow Rentals | ||
| 9/26/2025 | Listing removed | $2,000$1/sqft |
Source: Zillow Rentals | ||
| 9/26/2025 | Price change | $2,000-9.1%$1/sqft |
Source: Zillow Rentals | ||
| 9/5/2025 | Listed for rent | $2,200-17%$1/sqft |
Source: Zillow Rentals | ||
| 9/4/2025 | Listing removed | $480,000$313/sqft |
Source: | ||

