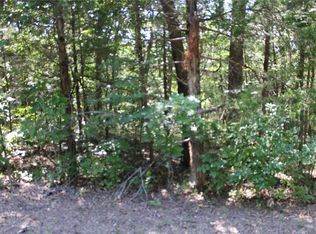2 Story Home Nestled on 7 Acres of Land!! Can you say New, New Furnace, New AC, New Hot Water Heater and freshly painted. You are going to love this 3 Spacious Bedrooms, 2 1/2 Baths with everything you need for outdoor entertaining. Above ground pool, hot tub, deck, and patio with fire pit. Home features large kitchen with pantry, center island, granite counter tops, all kitchen appliances stay, and nice breakfast room. Some of the other features in the home include, office area, main floor laundry, sitting room, separate dining room, family room, walk in closets, large storage area in lower level, 12x 20 extra storage building, large 30x50 outbuilding with lots of possibilities (horses, storage, man cave,etc). Don't forget there is 7 acres here for you to ride, hunt, or just to be in the woods. There is also a couple fenced areas with sheds for chickens or other animals you may want. Festus address, Ste. Gen County
This property is off market, which means it's not currently listed for sale or rent on Zillow. This may be different from what's available on other websites or public sources.
