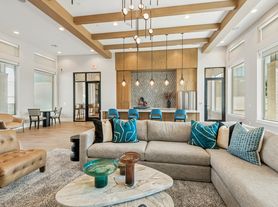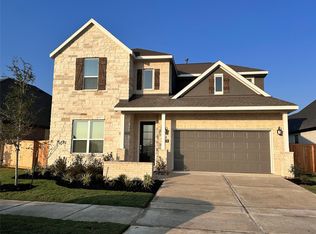Beautiful "Like New" construction in highly desired Dellrose with quick access to 290 and 99! Gorgeous park directly across the street with large playscape and picnic pavillion. Dellrose amenities include pool, clubhouse, tennis, pickleball! A++ curb appeal with stone & stucco elevation. Luxury primary suite with oversized seamless shower, on trend cabinet treatments, lighting, fixtures. Large open LIGHT AND BRIGHT kitchen, dining, living area with LVT flooring, ceiling fan, stainless appliances. Washer, Dryer and Refrigerator included! Extra storage under stairs and in walk in bedroom closets. Utility room conveniently located upstairs. Full sprinkler for easy lawn care! Immediate move in!
Copyright notice - Data provided by HAR.com 2022 - All information provided should be independently verified.
House for rent
$2,195/mo
31918 Holland Arbor Trl, Hockley, TX 77447
4beds
1,991sqft
Price may not include required fees and charges.
Singlefamily
Available now
-- Pets
Electric, ceiling fan
Electric dryer hookup laundry
2 Attached garage spaces parking
Natural gas
What's special
Lvt flooringStainless appliancesStone and stucco elevationPool clubhouse tennis pickleballCeiling fanExtra storage under stairsLuxury primary suite
- 23 days |
- -- |
- -- |
Travel times
Looking to buy when your lease ends?
Consider a first-time homebuyer savings account designed to grow your down payment with up to a 6% match & a competitive APY.
Facts & features
Interior
Bedrooms & bathrooms
- Bedrooms: 4
- Bathrooms: 3
- Full bathrooms: 2
- 1/2 bathrooms: 1
Rooms
- Room types: Breakfast Nook, Family Room
Heating
- Natural Gas
Cooling
- Electric, Ceiling Fan
Appliances
- Included: Dishwasher, Disposal, Dryer, Microwave, Oven, Range, Refrigerator, Washer
- Laundry: Electric Dryer Hookup, In Unit, Washer Hookup
Features
- All Bedrooms Up, Ceiling Fan(s), En-Suite Bath, High Ceilings, Split Plan, Storage, Walk-In Closet(s)
- Flooring: Carpet, Linoleum/Vinyl
Interior area
- Total interior livable area: 1,991 sqft
Property
Parking
- Total spaces: 2
- Parking features: Attached, Driveway, Covered
- Has attached garage: Yes
- Details: Contact manager
Features
- Stories: 2
- Exterior features: All Bedrooms Up, Architecture Style: Traditional, Attached, Back Yard, Clubhouse, Corner Lot, Driveway, Electric Dryer Hookup, En-Suite Bath, Gameroom Up, Garage Door Opener, Heating: Gas, High Ceilings, Insulated/Low-E windows, Jogging Path, Living Area - 1st Floor, Living Area - 2nd Floor, Lot Features: Back Yard, Corner Lot, Subdivided, Park, Patio/Deck, Pickleball Court, Picnic Area, Playground, Pond, Pool, Screens, Splash Pad, Split Plan, Sprinkler System, Storage, Subdivided, Tennis Court(s), Trail(s), Trash Pick Up, Utility Room, Walk-In Closet(s), Washer Hookup, Window Coverings
Construction
Type & style
- Home type: SingleFamily
- Property subtype: SingleFamily
Condition
- Year built: 2024
Community & HOA
Community
- Features: Clubhouse, Playground, Tennis Court(s)
HOA
- Amenities included: Pond Year Round, Tennis Court(s)
Location
- Region: Hockley
Financial & listing details
- Lease term: Long Term,12 Months
Price history
| Date | Event | Price |
|---|---|---|
| 10/9/2025 | Listed for rent | $2,195$1/sqft |
Source: | ||
| 3/6/2025 | Listing removed | $2,195$1/sqft |
Source: | ||
| 2/11/2025 | Listed for rent | $2,195$1/sqft |
Source: | ||
| 2/10/2025 | Listing removed | $2,195$1/sqft |
Source: | ||
| 1/10/2025 | Price change | $2,195-4.4%$1/sqft |
Source: | ||

