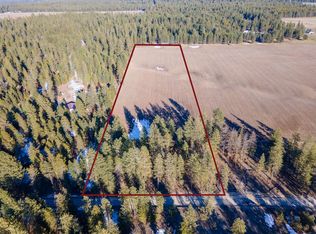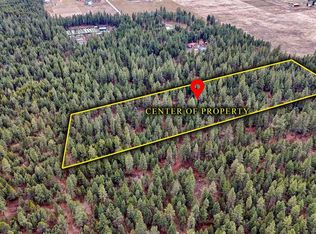Closed
$560,000
31910 N Division Rd, Deer Park, WA 99006
3beds
--baths
1,848sqft
Manufactured On Land
Built in 2005
9.86 Acres Lot
$580,000 Zestimate®
$303/sqft
$1,839 Estimated rent
Home value
$580,000
Estimated sales range
Not available
$1,839/mo
Zestimate® history
Loading...
Owner options
Explore your selling options
What's special
For the price, this home and property offers so much! Private yet with views of open fields from your backyard. Sprawling 3-bedroom and 2-bath design, with both living room and family room and vaulted ceilings, give this home a spacious and open feel. The primary bedroom is 12 x 15 with a walk-in closet. The primary bath is 5-point with a garden tub and double sinks and is even connected to the laundry room for convenience! The gas stove provides extra warmth on those chilly days. Kitchen is spacious with nice cabinetry, pantry, and an island. All appliances stay (kitchen & washer/dryer). Nicely landscaped and well-cared for yard front and back. The backyard is perfect for entertaining with an 18 x 30 composite deck and gazebo. Fenced and irrigated garden area plus young orchard area with fruit trees. Above ground pool. Sprinkler system with cistern. 2-car attached garage...PLUS insulated 36 x 48 shop with 200 amp sub-panel, wood stove and an office/bonus room with roughed-in half bath
Zillow last checked: 8 hours ago
Listing updated: May 31, 2024 at 03:04pm
Listed by:
Chris Connelly 509-499-6319,
Windermere North,
Kyrsi Connelly 509-868-7535,
Windermere North
Source: SMLS,MLS#: 202415377
Facts & features
Interior
Bedrooms & bathrooms
- Bedrooms: 3
First floor
- Level: First
- Area: 1848 Square Feet
Heating
- Natural Gas, Forced Air, Heat Pump
Appliances
- Included: Free-Standing Range, Dishwasher, Refrigerator, Microwave, Washer, Dryer
Features
- Cathedral Ceiling(s)
- Windows: Windows Vinyl, Skylight(s)
- Basement: Crawl Space,None
- Number of fireplaces: 1
Interior area
- Total structure area: 1,848
- Total interior livable area: 1,848 sqft
Property
Parking
- Total spaces: 4
- Parking features: Attached, Detached, RV Access/Parking, Workshop in Garage, Garage Door Opener, Off Site, Oversized
- Garage spaces: 4
Features
- Stories: 1
- Fencing: Fenced
- Has view: Yes
- View description: Territorial
Lot
- Size: 9.86 Acres
- Features: Views, Sprinkler - Automatic, Level, Secluded, Garden, Orchard(s)
Details
- Additional structures: Workshop, Shed(s)
- Parcel number: 38053.9096
Construction
Type & style
- Home type: MobileManufactured
- Architectural style: Ranch
- Property subtype: Manufactured On Land
Materials
- Siding, Wood Siding
- Roof: Composition
Condition
- New construction: No
- Year built: 2005
Community & neighborhood
Location
- Region: Deer Park
Other
Other facts
- Listing terms: FHA,VA Loan,Conventional,Cash
- Road surface type: Gravel
Price history
| Date | Event | Price |
|---|---|---|
| 5/30/2024 | Sold | $560,000-5.1%$303/sqft |
Source: | ||
| 5/3/2024 | Pending sale | $589,900$319/sqft |
Source: | ||
| 5/1/2024 | Listed for sale | $589,900$319/sqft |
Source: | ||
| 5/1/2024 | Listing removed | -- |
Source: | ||
| 4/19/2024 | Price change | $589,900-1.7%$319/sqft |
Source: | ||
Public tax history
| Year | Property taxes | Tax assessment |
|---|---|---|
| 2024 | $3,872 +5.4% | $487,160 +2.2% |
| 2023 | $3,675 -1.1% | $476,760 +0.5% |
| 2022 | $3,716 +12.8% | $474,330 +28.4% |
Find assessor info on the county website
Neighborhood: 99006
Nearby schools
GreatSchools rating
- 6/10Riverside Elementary SchoolGrades: PK-5Distance: 2.9 mi
- 6/10Riverside Middle SchoolGrades: 6-8Distance: 2.8 mi
- 7/10Riverside High SchoolGrades: 9-12Distance: 3.1 mi
Schools provided by the listing agent
- Elementary: Riverside
- Middle: Riverside
- High: Riverside
- District: Riverside
Source: SMLS. This data may not be complete. We recommend contacting the local school district to confirm school assignments for this home.
Sell with ease on Zillow
Get a Zillow Showcase℠ listing at no additional cost and you could sell for —faster.
$580,000
2% more+$11,600
With Zillow Showcase(estimated)$591,600

