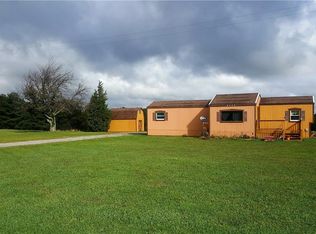Rustic Contemporary on 3 acre Private Park like Wooded Lot! Great 1st floor layout features: Country Kitchen with Cedar Cabinets, Grand Island & Breakfast Bar with Attractive Pine Wood Counter (Appliances Included)! Beamed Living Room w/new Laminate floor, All Opens to Vaulted, Beamed & Skylighted, Knotty Pine Dining Room/Den with Sliding Glass Drs to Freshly Stained Front yard Deck! Full Bath with Walk-in Fiberglass Shower. Plus Bonus Rm with new Laminate floor good for Office/etc! New Wood Paneled Laundry/Mud Rm with access to Attached 2 Car Garage with Woodstove & Electric! Spiral Staircase to Massive Master Bedrm with Hardwood floor & tons of closets (1 is walk-in) and 2 sets of Glass Sliders to 2 Balconies overlooking the Dining Rm area! Knotty Pine Vaulted Master Bath Whirlpool tub! 2nd Bedroom with new Laminate floor. Full Basement with 1 year Coal Stove (could heat entire home), Propane Boiler installed 2003, Electric Water tank 2018, Bilco Dr to rear yard, Radon Mitigation System 2016! New Fenced in Rear Yard area for pets! All in Alexander Schools!
This property is off market, which means it's not currently listed for sale or rent on Zillow. This may be different from what's available on other websites or public sources.
