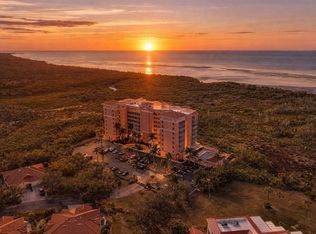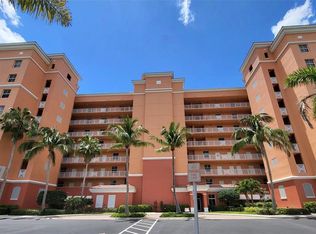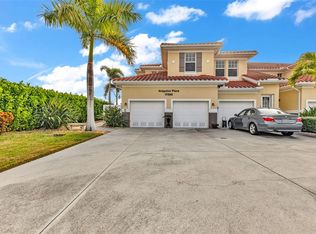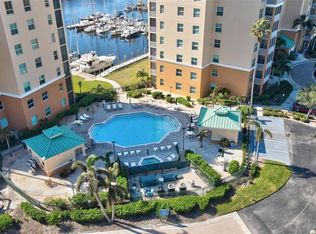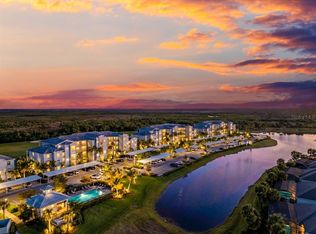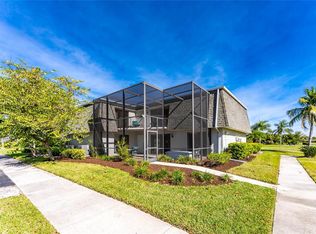This charming Vista Del Sol condo offers comfort, style, and the Florida lifestyle you’ve been dreaming of. You will be welcomed to this impressive complex when you drive under the grand entry pergola, located at the southwest corner of Burnt Store Marina. Here you will experience serenity as your new home abuts an expansive preserve area to the west and south with Charlotte Harbor beyond. Get ready to embrace indoor-outdoor living at its finest, as this unique residence offers an expansive screened lanai plus a terrific open-air balcony overlooking the lush natural preserve. The perfect place to soak in the sun or sit back with a beverage and take in a fiery sunset at the end of the day. There is plenty of space to dine, relax, and entertain! This is also a great place for your furry friends to enjoy some fresh air and sunshine! Inside, neutral tile flooring flows seamlessly throughout this furnished residence, creating a clean and cohesive look. The kitchen is thoughtfully designed with newer GE Profile stainless steel appliances, raised panel wood cabinetry, under-cabinet lighting, and a convenient breakfast bar- open to the living and dining space for seamless entertaining. The spacious primary suite features a wall of sliding glass doors that open to the screened, tiled lanai, allowing you to wake up to peaceful preserve views. Pamper yourself in the en-suite bathroom with dual sinks, a garden bath, and a tiled walk-in shower. A private guest wing offers excellent separation and flexibility, with a pocket door that closes off the guest bedroom and bathroom—complete with plantation shutters—for maximum privacy. The A/C and water heater have both been recently replaced, ensuring peace of mind. You are sure to appreciate the adjoining storage closet to store your gear for your favorite activities. Vista Del Sol residents also enjoy access to a sparkling pool, spa, and grilling area—perfect for socializing or unwinding after a day on the water. Enjoy a short walk to some of Burnt Store Marina’s exceptional amenities including Cass Cay waterfront restaurant, the Trading Post ship’s store, or the Burnt Store Marina tennis and fitness center. Burnt Store Marina also boasts a 27 hole golf course, pickleball, Linkside Cafe, yacht club, and the largest deepwater marina in SWFL. Don’t miss out on this charming tropical retreat!
For sale
Price cut: $64K (1/14)
$235,000
3191 Matecumbe Key Rd Unit 103, Punta Gorda, FL 33955
2beds
1,215sqft
Est.:
Condominium
Built in 2003
-- sqft lot
$285,600 Zestimate®
$193/sqft
$825/mo HOA
What's special
Expansive screened lanaiSparkling poolGarden bathAdjoining storage closetSpacious primary suiteRaised panel wood cabinetryPlantation shutters
- 324 days |
- 711 |
- 14 |
Likely to sell faster than
Zillow last checked: 8 hours ago
Listing updated: February 12, 2026 at 08:49am
Listing Provided by:
Jennifer Calenda 941-916-0798,
CALENDA REAL ESTATE GROUP,INC. 941-205-8811
Source: Stellar MLS,MLS#: C7507306 Originating MLS: Port Charlotte
Originating MLS: Port Charlotte

Tour with a local agent
Facts & features
Interior
Bedrooms & bathrooms
- Bedrooms: 2
- Bathrooms: 2
- Full bathrooms: 2
Primary bedroom
- Features: Ceiling Fan(s), En Suite Bathroom, Walk-In Closet(s)
- Level: First
- Area: 240.66 Square Feet
- Dimensions: 12.6x19.1
Bedroom 2
- Features: Ceiling Fan(s), Built-in Closet
- Level: First
- Area: 123.48 Square Feet
- Dimensions: 12.6x9.8
Primary bathroom
- Features: Dual Sinks, En Suite Bathroom, Garden Bath, Shower No Tub
- Level: First
- Area: 114.66 Square Feet
- Dimensions: 12.6x9.1
Bathroom 2
- Features: Single Vanity, Tub With Shower
- Level: First
- Area: 47.17 Square Feet
- Dimensions: 8.9x5.3
Balcony porch lanai
- Level: First
- Area: 269.92 Square Feet
- Dimensions: 24.1x11.2
Balcony porch lanai
- Level: First
- Area: 237.65 Square Feet
- Dimensions: 24.5x9.7
Dining room
- Level: First
- Area: 115.26 Square Feet
- Dimensions: 11.3x10.2
Kitchen
- Features: Breakfast Bar, Pantry
- Level: First
- Area: 128.82 Square Feet
- Dimensions: 11.3x11.4
Living room
- Features: Ceiling Fan(s)
- Level: First
- Area: 157.07 Square Feet
- Dimensions: 11.3x13.9
Heating
- Central
Cooling
- Central Air
Appliances
- Included: Dishwasher, Disposal, Dryer, Microwave, Range, Refrigerator, Washer
- Laundry: Laundry Closet
Features
- Ceiling Fan(s), Walk-In Closet(s)
- Flooring: Tile
- Doors: Sliding Doors
- Has fireplace: No
Interior area
- Total structure area: 1,365
- Total interior livable area: 1,215 sqft
Video & virtual tour
Property
Parking
- Parking features: Assigned, Guest
Features
- Levels: One
- Stories: 1
- Patio & porch: Covered, Other, Rear Porch, Screened
- Exterior features: Balcony, Irrigation System, Lighting, Rain Gutters
- Has spa: Yes
- Spa features: Heated, In Ground
- Has view: Yes
- View description: Trees/Woods
- Waterfront features: Waterfront, Bay/Harbor Access, Gulf/Ocean Access, Marina Access, Bridges - No Fixed Bridges, Sailboat Water, Seawall
Lot
- Features: In County, Landscaped, Level, Near Golf Course, Near Marina, Sidewalk
- Residential vegetation: Mature Landscaping, Trees/Landscaped
Details
- Additional parcels included: 01-43-22-C3-01700.0103
- Parcel number: 014322C301700.0103
- Zoning: C-1
- Special conditions: None
Construction
Type & style
- Home type: Condo
- Architectural style: Mediterranean
- Property subtype: Condominium
Materials
- Block
- Foundation: Slab
- Roof: Tile
Condition
- Completed
- New construction: No
- Year built: 2003
Details
- Builder name: BBL/WCI
Utilities & green energy
- Sewer: Public Sewer
- Water: Public
- Utilities for property: BB/HS Internet Available, Cable Connected, Electricity Connected, Sewer Connected, Street Lights, Underground Utilities, Water Connected
Community & HOA
Community
- Features: Community Boat Ramp, Fishing, Water Access, Waterfront, Buyer Approval Required, Deed Restrictions, Fitness Center, Gated Community - Guard, Golf Carts OK, Golf, Irrigation-Reclaimed Water, Pool, Restaurant, Sidewalks, Special Community Restrictions, Tennis Court(s)
- Security: Gated Community, Security Gate
- Subdivision: VISTA DEL SOL
HOA
- Has HOA: No
- Amenities included: Cable TV, Pool
- Services included: 24-Hour Guard, Cable TV, Common Area Taxes, Community Pool, Electricity, Reserve Fund, Fidelity Bond, Insurance, Internet, Maintenance Structure, Maintenance Grounds, Manager, Pest Control, Pool Maintenance, Security, Sewer, Trash, Water
- HOA fee: $825 monthly
- HOA name: Alliant Property Management
- HOA phone: 239-454-1101
- Second HOA name: Sec 22 Burnt Store Marina
- Pet fee: $0 monthly
Location
- Region: Punta Gorda
Financial & listing details
- Price per square foot: $193/sqft
- Tax assessed value: $303,895
- Annual tax amount: $3,537
- Date on market: 3/26/2025
- Cumulative days on market: 324 days
- Listing terms: Cash,Conventional
- Ownership: Condominium
- Total actual rent: 0
- Electric utility on property: Yes
- Road surface type: Paved
Estimated market value
$285,600
$271,000 - $300,000
$4,435/mo
Price history
Price history
| Date | Event | Price |
|---|---|---|
| 1/14/2026 | Price change | $235,000-21.4%$193/sqft |
Source: | ||
| 6/6/2025 | Price change | $299,000-8%$246/sqft |
Source: | ||
| 3/26/2025 | Listed for sale | $325,000+30%$267/sqft |
Source: | ||
| 2/5/2024 | Listing removed | -- |
Source: | ||
| 5/7/2021 | Sold | $250,000-3.5%$206/sqft |
Source: | ||
Public tax history
Public tax history
| Year | Property taxes | Tax assessment |
|---|---|---|
| 2024 | $3,378 +3.2% | $225,725 +3% |
| 2023 | $3,272 +7.2% | $219,150 +3% |
| 2022 | $3,052 +39.2% | $212,767 +40.5% |
Find assessor info on the county website
BuyAbility℠ payment
Est. payment
$2,092/mo
Principal & interest
$911
HOA Fees
$825
Other costs
$356
Climate risks
Neighborhood: 33955
Nearby schools
GreatSchools rating
- 2/10Hector A. Cafferata Jr Elementary SchoolGrades: PK-5Distance: 8.7 mi
- 3/10Mariner Middle SchoolGrades: 6-8Distance: 7.4 mi
- 3/10Mariner High SchoolGrades: 9-12Distance: 7.2 mi
- Loading
- Loading
