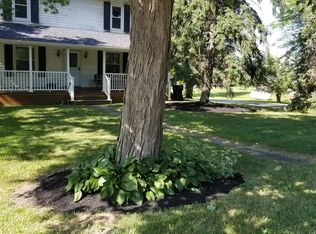1830's craftsmanship built this 3800+ sq ft Col. Revival to last centuries not years! Situated on 5+ acres this 5 bed 2.5 bath home is ready for the new owner to continue to enjoy & love! Enter the dble front doors to the foyer w/elegant stairway. Parlor w/two fireplaces, tin type ceiling & room to hold all your furniture. The dining room boasts a huge fireplace with a 4&6 opening for logs. The french style glass doors lead to both the kitchen & foyer. Updated kit with b/i double ovens 2 dishwashers & a copper hammered farmer's sink & a wood burning stove in the kitchen. Master bath w/copper soaking tub, bidet, water closet & copper sink. Newer elec svce & boiler system. Full walk up attic, stone bsmt w/poured flooring & Bilco style door. Nat Gas on the property waiting for road to be completed.
This property is off market, which means it's not currently listed for sale or rent on Zillow. This may be different from what's available on other websites or public sources.
