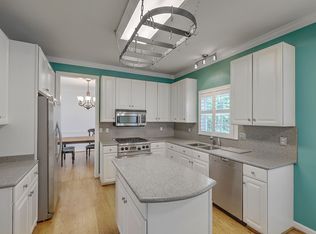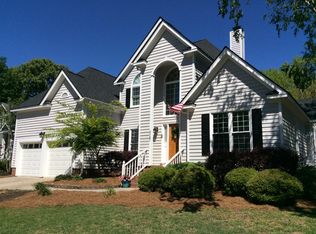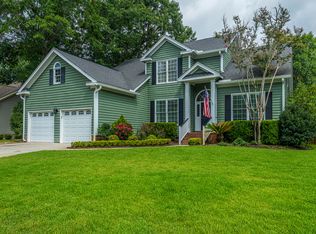Closed
$750,000
3191 Linksland Rd, Mount Pleasant, SC 29466
4beds
2,360sqft
Single Family Residence
Built in 1996
0.27 Acres Lot
$815,400 Zestimate®
$318/sqft
$4,041 Estimated rent
Home value
$815,400
$775,000 - $856,000
$4,041/mo
Zestimate® history
Loading...
Owner options
Explore your selling options
What's special
YOU MUST COME INSIDE TO TRULY APPRECIATE ALL THE FEATURES THIS HOME HAS TO OFFER. THE KITCHEN HAS TWO PANTRY'S BREAKFAST BAR AND IS OPEN TO LIVING ROOM WITH TWO METAL CUSTOM DOORS TO ACCESS OUT DOOR DECK WITH A VIEW OF THE LARGE FENCED IN BACK YARD. SPACIOUS HOME WITH OWNERS SUITE ON MAIN, RENOVATED OWNERS BATH AND WALK IN CLOSET.CUSTOM BARN DOORS HAVE BEEN ADDED TO LIVING ROOM AND COULD BE USED AS OFFICE. WOOD PLANK FLOORS THROUGH OUT FIRST LEVEL. UPSTAIRS YOU WILL COME UPON A SPACIOUS AREA, HARD WOOD FLOORS THROUGHOUT. 3 BR AND A FULL BATH. AMPLE ATTIC STORAGE. MANY UPGRADES HAVE BEEN MADE. CRAWL SPACE HAS DEHUMIDIFIER AND HAS BEEN ENCAPSULATED. IN GROUND IRRIGATION WITH OWN WATER METER, EXTERIOR TRIM REPLACED WITH PVC TRIM, LIST GOES ON. THIS IS TRULY A GEM OF A HOME
Zillow last checked: 8 hours ago
Listing updated: July 22, 2025 at 09:01am
Listed by:
CREC Property Management
Bought with:
Ron Davis Realtors
Source: CTMLS,MLS#: 23012244
Facts & features
Interior
Bedrooms & bathrooms
- Bedrooms: 4
- Bathrooms: 3
- Full bathrooms: 2
- 1/2 bathrooms: 1
Heating
- Electric, Heat Pump
Cooling
- Central Air
Appliances
- Laundry: Electric Dryer Hookup, Washer Hookup, Laundry Room
Features
- Ceiling - Cathedral/Vaulted, Walk-In Closet(s), Ceiling Fan(s), Eat-in Kitchen, Entrance Foyer, Pantry
- Flooring: Ceramic Tile, Vinyl, Wood
- Doors: Storm Door(s)
- Windows: Window Treatments
- Number of fireplaces: 1
- Fireplace features: Living Room, One
Interior area
- Total structure area: 2,360
- Total interior livable area: 2,360 sqft
Property
Parking
- Total spaces: 2
- Parking features: Garage
- Garage spaces: 2
Features
- Levels: Two
- Stories: 2
- Entry location: Ground Level
- Patio & porch: Deck
- Exterior features: Lawn Irrigation
- Fencing: Wood
Lot
- Size: 0.27 Acres
- Features: 0 - .5 Acre
Details
- Parcel number: 5990600042
Construction
Type & style
- Home type: SingleFamily
- Architectural style: Traditional
- Property subtype: Single Family Residence
Materials
- Brick Veneer, Cement Siding
- Foundation: Crawl Space
- Roof: Asphalt
Condition
- New construction: No
- Year built: 1996
Utilities & green energy
- Sewer: Public Sewer
- Water: Public
- Utilities for property: Dominion Energy, Mt. P. W/S Comm
Community & neighborhood
Community
- Community features: Clubhouse, Golf, Park, Pool, Tennis Court(s), Trash
Location
- Region: Mount Pleasant
- Subdivision: Charleston National
Other
Other facts
- Listing terms: Cash,Conventional,FHA,VA Loan
Price history
| Date | Event | Price |
|---|---|---|
| 7/14/2023 | Sold | $750,000$318/sqft |
Source: | ||
| 6/3/2023 | Contingent | $750,000$318/sqft |
Source: | ||
| 6/1/2023 | Listed for sale | $750,000+203%$318/sqft |
Source: | ||
| 7/1/2003 | Sold | $247,500$105/sqft |
Source: Public Record Report a problem | ||
Public tax history
| Year | Property taxes | Tax assessment |
|---|---|---|
| 2024 | $2,906 +111.5% | $30,000 +123.2% |
| 2023 | $1,374 +6.1% | $13,440 |
| 2022 | $1,295 -8.7% | $13,440 |
Find assessor info on the county website
Neighborhood: 29466
Nearby schools
GreatSchools rating
- NALaurel Hill Primary SchoolGrades: PK-2Distance: 0.8 mi
- 9/10Thomas C. Cario Middle SchoolGrades: 6-8Distance: 1.1 mi
- 10/10Wando High SchoolGrades: 9-12Distance: 1.2 mi
Schools provided by the listing agent
- Elementary: Charles Pinckney Elementary
- Middle: Cario
- High: Wando
Source: CTMLS. This data may not be complete. We recommend contacting the local school district to confirm school assignments for this home.
Get a cash offer in 3 minutes
Find out how much your home could sell for in as little as 3 minutes with a no-obligation cash offer.
Estimated market value
$815,400
Get a cash offer in 3 minutes
Find out how much your home could sell for in as little as 3 minutes with a no-obligation cash offer.
Estimated market value
$815,400


