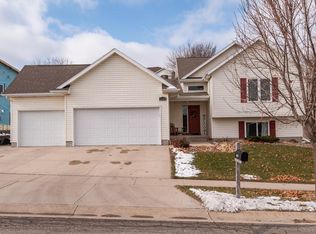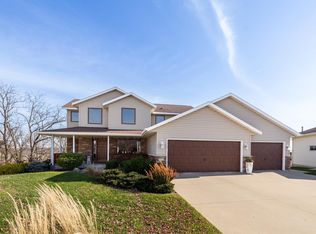Closed
$419,900
3191 Lakeridge Dr NW, Rochester, MN 55901
4beds
2,671sqft
Single Family Residence
Built in 2006
8,712 Square Feet Lot
$441,900 Zestimate®
$157/sqft
$2,716 Estimated rent
Home value
$441,900
$411,000 - $473,000
$2,716/mo
Zestimate® history
Loading...
Owner options
Explore your selling options
What's special
Modern Design Home featuring warmth, functionality with luxurious finishes; marble countertops, angled island, white painted woodwork, paneled doors, hard surface flooring, tile back splash, SS kitchen appliances and a gas range, water softener, washer dryer all included plus a brand new sauna. Option for buyer to purchase furniture. This lovely home boasts 4 bedrooms plus a bonus room in the LL which makes a convenient in-home gym, owners suite with walk-in closet and private bath. Enjoy the spacious private fenced deck overlooking the wooded hillside. Perfect location with a short walk to Cascade Lake and trails, easy access to downtown and minutes away to restaurants, coffee shops, local breweries and Costco, all right off of West Circle Drive. This well- kept home is situated on a quiet street and move in ready.
Zillow last checked: 8 hours ago
Listing updated: July 01, 2025 at 11:29pm
Listed by:
Debra Quimby 507-261-3432,
Re/Max Results
Bought with:
Athieei Lam
Keller Williams Premier Realty
Source: NorthstarMLS as distributed by MLS GRID,MLS#: 6517972
Facts & features
Interior
Bedrooms & bathrooms
- Bedrooms: 4
- Bathrooms: 3
- Full bathrooms: 2
- 3/4 bathrooms: 1
Bedroom 1
- Level: Main
- Area: 166.8 Square Feet
- Dimensions: 12.0x13.9
Bedroom 2
- Level: Main
- Area: 121.2 Square Feet
- Dimensions: 10.1x12.0
Bedroom 3
- Level: Lower
- Area: 169.98 Square Feet
- Dimensions: 15.3x11.11
Bedroom 4
- Level: Lower
- Area: 155.01 Square Feet
- Dimensions: 12.8x12.11
Bathroom
- Level: Main
- Area: 55.86 Square Feet
- Dimensions: 9.8x5.7
Bathroom
- Level: Main
- Area: 44.5 Square Feet
- Dimensions: 5.0x8.9
Bathroom
- Level: Lower
- Area: 59.36 Square Feet
- Dimensions: 11.2x5.3
Bonus room
- Level: Lower
- Area: 131.04 Square Feet
- Dimensions: 11.2x11.7
Dining room
- Level: Main
- Area: 106.02 Square Feet
- Dimensions: 11.4x9.3
Family room
- Level: Lower
- Area: 245.52 Square Feet
- Dimensions: 13.2x18.6
Kitchen
- Level: Main
- Area: 127.68 Square Feet
- Dimensions: 11.4x11.2
Laundry
- Level: Lower
Living room
- Level: Main
- Area: 429.66 Square Feet
- Dimensions: 19.8x21.7
Heating
- Forced Air
Cooling
- Central Air
Appliances
- Included: Dishwasher, Disposal, Dryer, Gas Water Heater, Microwave, Range, Refrigerator, Stainless Steel Appliance(s), Washer, Water Softener Owned
Features
- Basement: Daylight,Finished,Full,Concrete
- Has fireplace: No
Interior area
- Total structure area: 2,671
- Total interior livable area: 2,671 sqft
- Finished area above ground: 1,367
- Finished area below ground: 1,174
Property
Parking
- Total spaces: 2
- Parking features: Attached, Concrete, Garage Door Opener
- Attached garage spaces: 2
- Has uncovered spaces: Yes
Accessibility
- Accessibility features: None
Features
- Levels: Multi/Split
- Patio & porch: Deck
- Fencing: Chain Link,Full
Lot
- Size: 8,712 sqft
- Features: Many Trees
Details
- Foundation area: 1367
- Parcel number: 743324062431
- Zoning description: Residential-Single Family
Construction
Type & style
- Home type: SingleFamily
- Property subtype: Single Family Residence
Materials
- Brick/Stone, Vinyl Siding, Frame
- Roof: Asphalt
Condition
- Age of Property: 19
- New construction: No
- Year built: 2006
Utilities & green energy
- Electric: Circuit Breakers
- Gas: Natural Gas
- Sewer: City Sewer/Connected
- Water: City Water/Connected
Community & neighborhood
Location
- Region: Rochester
- Subdivision: Manorwood Lakes 6th
HOA & financial
HOA
- Has HOA: No
Other
Other facts
- Road surface type: Paved
Price history
| Date | Event | Price |
|---|---|---|
| 6/28/2024 | Sold | $419,900-2.3%$157/sqft |
Source: | ||
| 5/17/2024 | Pending sale | $429,900$161/sqft |
Source: | ||
| 5/7/2024 | Price change | $429,900-2.3%$161/sqft |
Source: | ||
| 4/15/2024 | Listed for sale | $439,900+17.3%$165/sqft |
Source: | ||
| 1/31/2022 | Sold | $375,000+2.7%$140/sqft |
Source: | ||
Public tax history
| Year | Property taxes | Tax assessment |
|---|---|---|
| 2025 | $5,034 +9.6% | $379,600 +6.2% |
| 2024 | $4,594 | $357,600 -1.8% |
| 2023 | -- | $364,200 +3.3% |
Find assessor info on the county website
Neighborhood: 55901
Nearby schools
GreatSchools rating
- 6/10Bishop Elementary SchoolGrades: PK-5Distance: 0.4 mi
- 5/10John Marshall Senior High SchoolGrades: 8-12Distance: 1.4 mi
- 5/10John Adams Middle SchoolGrades: 6-8Distance: 2.1 mi
Schools provided by the listing agent
- Elementary: Harriet Bishop
- Middle: John Adams
- High: John Marshall
Source: NorthstarMLS as distributed by MLS GRID. This data may not be complete. We recommend contacting the local school district to confirm school assignments for this home.
Get a cash offer in 3 minutes
Find out how much your home could sell for in as little as 3 minutes with a no-obligation cash offer.
Estimated market value$441,900
Get a cash offer in 3 minutes
Find out how much your home could sell for in as little as 3 minutes with a no-obligation cash offer.
Estimated market value
$441,900

