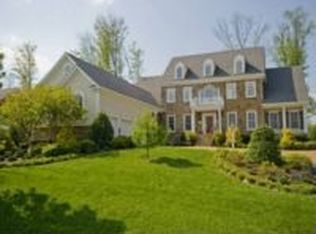This unassuming, semi-Georgian brick-exterior home, whose backside overlooks the 14th fairway and the pond, appears to be a single story from the road, but in reality opens into a two-level with 2895 of first floor living space including a tiled, southern-facing sunporch, a southern-facing deck, a lovely cherry-cabinet kitchen featuring KitchenAide appliances, a large master bedroom and master bath with large Jacuzzi, a large walk-in pantry, a paneled study with closet and a mudroom with a new Whirlpool washer and Maytag dryer. The lower-level is fully finished except for a 999 square foot storage unit and features a galley-like full kitchen with sink, dishwasher and stove, two full baths, a living room, a blue-stone outside terrace, a living room with gas logs (as with upstairs) in the stone fireplace, a pool room and an exercise room. A new, energy-efficient Trane heat pump and furnace were installed for the top floor in 8/2016 and then more fiberglass insulation and blown cellulose were added to the attic to take the ceiling R-value higher than the DOE recommended R-49. The paint on the exterior and interior are in excellent condition, the house well-planted but not over grown and the yard both flat in front and sloping the sides and back.
This property is off market, which means it's not currently listed for sale or rent on Zillow. This may be different from what's available on other websites or public sources.

