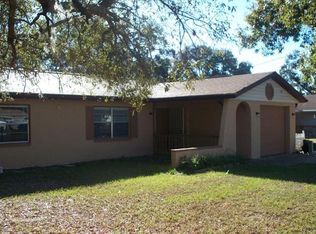Lovely 2/2/2 in the very active Spring Hill Community. This home has Kitchen that overlooks the Family room and kitchen bar. A Formal Living Room, and this home just got a facelift with all New Carpet. Large Master bedroom suite with a tiled shower and walk in closet. Large 2nd bedroom, and 2nd bath has a shower and tub combo. Inside laundry room comes equipped with a washer and dryer. Newer roof 2013, and Large screened back porch with the view of the partially fenced back yard. Landscaped and mulched ready for its new owner. Quick closing and fast move in a Plus!!!
This property is off market, which means it's not currently listed for sale or rent on Zillow. This may be different from what's available on other websites or public sources.
