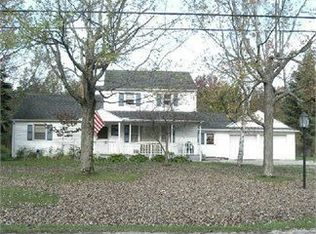Sold for $235,000
$235,000
3191 90th Rd, Ashtabula, OH 44004
5beds
2,640sqft
Single Family Residence
Built in 1955
2.39 Acres Lot
$263,400 Zestimate®
$89/sqft
$2,228 Estimated rent
Home value
$263,400
$237,000 - $290,000
$2,228/mo
Zestimate® history
Loading...
Owner options
Explore your selling options
What's special
Welcome Home, to a beautiful 5-bedroom home on 2.3 acres. Get ready for fall weather and cozy up to an electric fireplace in a beautiful large 26x14 living room. Spacious tiled floor laundry room with 1/2 bath coming in from back yard or garage.
Two bedrooms on first level and 3 additional upstairs with a sitting room and plumbed in for a bathroom, not completed. Windows on first level have been replaced. New front porch and decking. All appliances stay except for the freezer. Just completed weather proofing in the basement. Must see very well-kept home. Schedule you're showing before it's too late.
Zillow last checked: 8 hours ago
Listing updated: November 09, 2023 at 05:33am
Listing Provided by:
Linda J Park (440)576-7355info@assuredrealestateoh.com,
Assured Real Estate
Bought with:
Michael A Ferrante, 2019005741
Century 21 Homestar
Source: MLS Now,MLS#: 4487211 Originating MLS: Ashtabula County REALTORS
Originating MLS: Ashtabula County REALTORS
Facts & features
Interior
Bedrooms & bathrooms
- Bedrooms: 5
- Bathrooms: 2
- Full bathrooms: 1
- 1/2 bathrooms: 1
- Main level bathrooms: 2
- Main level bedrooms: 2
Primary bedroom
- Description: Flooring: Carpet
- Level: First
- Dimensions: 14.00 x 12.00
Bedroom
- Description: Flooring: Carpet
- Level: First
- Dimensions: 11.00 x 11.00
Bedroom
- Description: Flooring: Carpet
- Level: Second
- Dimensions: 10.00 x 12.00
Bedroom
- Description: Flooring: Carpet
- Level: Second
- Dimensions: 10.00 x 10.00
Bedroom
- Description: Flooring: Carpet
- Level: Second
- Dimensions: 12.00 x 11.00
Bathroom
- Description: Flooring: Carpet
- Level: First
- Dimensions: 10.00 x 6.00
Kitchen
- Description: Flooring: Carpet
- Level: First
- Dimensions: 14.00 x 11.00
Laundry
- Description: Flooring: Ceramic Tile
- Level: First
- Dimensions: 19.00 x 9.00
Living room
- Description: Flooring: Carpet
- Features: Fireplace
- Level: First
- Dimensions: 26.00 x 14.00
Other
- Description: Flooring: Linoleum
- Level: Second
- Dimensions: 8.00 x 9.00
Heating
- Heat Pump, Other
Cooling
- Other
Appliances
- Included: Dryer, Dishwasher, Range, Refrigerator, Washer
Features
- Basement: Full,Sump Pump
- Number of fireplaces: 1
Interior area
- Total structure area: 2,640
- Total interior livable area: 2,640 sqft
- Finished area above ground: 2,640
Property
Parking
- Total spaces: 2
- Parking features: Attached, Garage, Unpaved
- Attached garage spaces: 2
Features
- Levels: Two
- Stories: 2
Lot
- Size: 2.39 Acres
Details
- Parcel number: 420130003100
Construction
Type & style
- Home type: SingleFamily
- Architectural style: Colonial
- Property subtype: Single Family Residence
Materials
- Vinyl Siding
- Roof: Asphalt,Fiberglass
Condition
- Year built: 1955
Utilities & green energy
- Sewer: Septic Tank
- Water: Private
Community & neighborhood
Location
- Region: Ashtabula
- Subdivision: Plymouth
Other
Other facts
- Listing terms: Cash,Conventional,FHA,VA Loan
Price history
| Date | Event | Price |
|---|---|---|
| 11/3/2023 | Sold | $235,000+2.6%$89/sqft |
Source: | ||
| 10/10/2023 | Contingent | $229,000$87/sqft |
Source: | ||
| 10/6/2023 | Listed for sale | $229,000$87/sqft |
Source: | ||
| 10/1/2023 | Contingent | $229,000$87/sqft |
Source: | ||
| 9/26/2023 | Pending sale | $229,000$87/sqft |
Source: | ||
Public tax history
| Year | Property taxes | Tax assessment |
|---|---|---|
| 2024 | $594 -2.6% | $12,740 |
| 2023 | $610 -72.9% | $12,740 -74.2% |
| 2022 | $2,248 -7.8% | $49,290 |
Find assessor info on the county website
Neighborhood: 44004
Nearby schools
GreatSchools rating
- NAMichigan Primary SchoolGrades: PK-KDistance: 4.7 mi
- 5/10Lakeside Junior High SchoolGrades: 7-8Distance: 3.5 mi
- 2/10Lakeside High SchoolGrades: 9-12Distance: 3.4 mi
Schools provided by the listing agent
- District: Ashtabula Area CSD - 401
Source: MLS Now. This data may not be complete. We recommend contacting the local school district to confirm school assignments for this home.
Get a cash offer in 3 minutes
Find out how much your home could sell for in as little as 3 minutes with a no-obligation cash offer.
Estimated market value$263,400
Get a cash offer in 3 minutes
Find out how much your home could sell for in as little as 3 minutes with a no-obligation cash offer.
Estimated market value
$263,400
