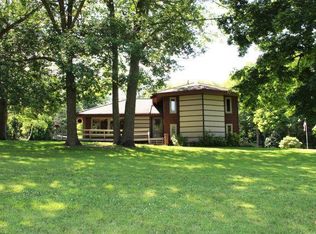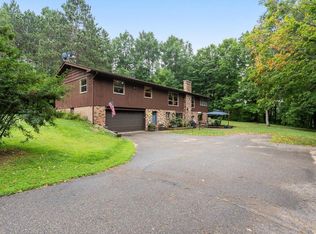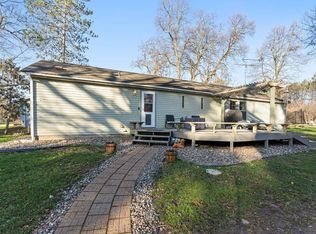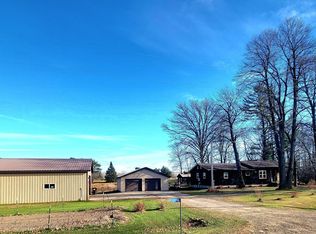Discover your slice of country paradise with this stunning nearly 3,000 sq ft home tucked away on over 4 wooded & peaceful acres in the quiet town of Malmo, just 5 minutes from beautiful Mille Lacs Lake! This spacious 4-bedroom, 3-bath home welcomes you with an open, inviting layout, perfect for entertaining or relaxing. The expansive primary suite is truly a retreat of it's own, featuring a walk-in closet, and a spa-inspired jetted tub. Gather in the oversized family room around the cozy wood burning fireplace, or step outside to enjoy the wooded yard for pets and backyard fun. The property also includes a chicken coup and impressive 40x60 pole shed with plenty of room for all your toys and projects. Whether you are looking to escape the city, or plant roots in a peaceful small-town setting, this home offers space, comfort, and the lifestyle you've been dreaming of!
Pending
$375,000
31906 230th St, Aitkin, MN 56431
4beds
3,126sqft
Est.:
Single Family Residence
Built in 1978
4.26 Acres Lot
$-- Zestimate®
$120/sqft
$-- HOA
What's special
Wooded yardCozy wood burning fireplaceWooded and peaceful acresSpa-inspired jetted tubExpansive primary suiteOversized family roomOpen inviting layout
- 61 days |
- 29 |
- 0 |
Zillow last checked: 8 hours ago
Listing updated: November 09, 2025 at 11:49am
Listed by:
Matthew Thomas Rotz 320-319-0852,
Countryside Realty
Source: NorthstarMLS as distributed by MLS GRID,MLS#: 6802467
Facts & features
Interior
Bedrooms & bathrooms
- Bedrooms: 4
- Bathrooms: 3
- Full bathrooms: 1
- 3/4 bathrooms: 2
Rooms
- Room types: Family Room, Dining Room, Kitchen, Bedroom 1, Bedroom 2, Bedroom 3, Bedroom 4, Office, Laundry, Foyer, Primary Bathroom, Bathroom, Deck
Bedroom 1
- Level: Main
- Area: 399 Square Feet
- Dimensions: 19x21
Bedroom 2
- Level: Main
- Area: 190 Square Feet
- Dimensions: 9.5x20
Bedroom 3
- Level: Upper
- Area: 166.75 Square Feet
- Dimensions: 11.5x14.5
Bedroom 4
- Level: Upper
- Area: 115.5 Square Feet
- Dimensions: 10.5x11
Primary bathroom
- Level: Main
- Area: 162 Square Feet
- Dimensions: 13.5x12
Bathroom
- Level: Upper
- Area: 80.75 Square Feet
- Dimensions: 8.5x9.5
Bathroom
- Level: Main
- Area: 72 Square Feet
- Dimensions: 8x9
Deck
- Level: Main
- Area: 160 Square Feet
- Dimensions: 8x20
Dining room
- Level: Main
- Area: 154 Square Feet
- Dimensions: 11x14
Family room
- Level: Main
- Area: 575 Square Feet
- Dimensions: 23x25
Foyer
- Level: Main
- Area: 90 Square Feet
- Dimensions: 12x7.5
Kitchen
- Level: Main
- Area: 220 Square Feet
- Dimensions: 11x20
Laundry
- Level: Main
- Area: 130 Square Feet
- Dimensions: 10x13
Office
- Level: Main
- Area: 143 Square Feet
- Dimensions: 11x13
Heating
- Forced Air
Cooling
- None
Appliances
- Included: Cooktop, Dishwasher, Dryer, Electric Water Heater, Exhaust Fan, Freezer, Microwave, Refrigerator, Stainless Steel Appliance(s), Wall Oven, Washer
Features
- Basement: Block,Crawl Space,Partial,Sump Pump,Unfinished
- Number of fireplaces: 1
- Fireplace features: Family Room, Wood Burning
Interior area
- Total structure area: 3,126
- Total interior livable area: 3,126 sqft
- Finished area above ground: 2,876
- Finished area below ground: 0
Property
Parking
- Total spaces: 5
- Parking features: Detached, Asphalt, Storage
- Garage spaces: 5
- Details: Garage Dimensions (40x60), Garage Door Height (8), Garage Door Width (10)
Accessibility
- Accessibility features: None
Features
- Levels: Two
- Stories: 2
- Patio & porch: Deck, Enclosed, Front Porch
- Pool features: None
- Fencing: None
Lot
- Size: 4.26 Acres
- Dimensions: 150 x 737 x 360 x IRR
- Features: Irregular Lot, Suitable for Horses, Many Trees
- Topography: Level,Wooded
Details
- Additional structures: Chicken Coop/Barn, Pole Building
- Foundation area: 2304
- Parcel number: 210046103
- Zoning description: Residential-Single Family
- Other equipment: Fuel Tank - Rented
- Wooded area: 87120
Construction
Type & style
- Home type: SingleFamily
- Property subtype: Single Family Residence
Materials
- Vinyl Siding, Block, Concrete, Frame
- Roof: Age Over 8 Years,Asphalt,Pitched
Condition
- Age of Property: 47
- New construction: No
- Year built: 1978
Utilities & green energy
- Electric: Circuit Breakers, 200+ Amp Service, Power Company: Mille Lacs Energy Co-op
- Gas: Propane
- Sewer: Mound Septic, Private Sewer, Septic System Compliant - Yes
- Water: Submersible - 4 Inch, Drilled, Private, Well
Community & HOA
HOA
- Has HOA: No
- Amenities included: None
- Services included: None
Location
- Region: Aitkin
Financial & listing details
- Price per square foot: $120/sqft
- Tax assessed value: $348,107
- Annual tax amount: $1,260
- Date on market: 10/10/2025
- Cumulative days on market: 39 days
- Road surface type: Unimproved
Estimated market value
Not available
Estimated sales range
Not available
Not available
Price history
Price history
| Date | Event | Price |
|---|---|---|
| 11/9/2025 | Pending sale | $375,000$120/sqft |
Source: | ||
| 10/10/2025 | Listed for sale | $375,000+36.4%$120/sqft |
Source: | ||
| 11/2/2023 | Sold | $275,000-5.1%$88/sqft |
Source: | ||
| 10/31/2023 | Pending sale | $289,900$93/sqft |
Source: | ||
| 9/13/2023 | Price change | $289,900-3.3%$93/sqft |
Source: | ||
Public tax history
Public tax history
| Year | Property taxes | Tax assessment |
|---|---|---|
| 2024 | $1,484 | $348,107 +2.3% |
| 2023 | -- | $340,399 +14.9% |
| 2022 | -- | $296,288 +54.8% |
Find assessor info on the county website
BuyAbility℠ payment
Est. payment
$2,151/mo
Principal & interest
$1842
Property taxes
$178
Home insurance
$131
Climate risks
Neighborhood: 56431
Nearby schools
GreatSchools rating
- 8/10Rippleside Elementary SchoolGrades: PK-6Distance: 15.5 mi
- 7/10Aitkin Secondary SchoolGrades: 7-12Distance: 15.9 mi
- Loading




