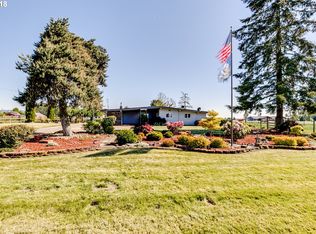Sold
$840,000
31903 Herman Rd, Eugene, OR 97408
3beds
1,780sqft
Residential, Single Family Residence
Built in 2015
8.24 Acres Lot
$-- Zestimate®
$472/sqft
$3,090 Estimated rent
Home value
Not available
Estimated sales range
Not available
$3,090/mo
Zestimate® history
Loading...
Owner options
Explore your selling options
What's special
Beautiful custom ranch-style home on 8+ peaceful acres in Eugene. Enjoy an open-concept kitchen with slab granite countertops, a breakfast bar, and engineered hardwood floors—perfect for gathering. The vaulted living room with pellet stove offers a warm, inviting space, while the dining area captures scenic views of the property. Three bedrooms include a spacious primary suite for restful retreat.Outside, the property is fully equipped for work and play: an oversized 36x24 detached garage w/ 220 power, a large patio, greenhouse, and chicken pen. The 40x30 shop has new concrete and 220 power (2021), and the barn provides endless possibilities—stalls, storage, or hobbies. Fenced and cross-fenced pastures are ideal for animals or gardening.
Zillow last checked: 8 hours ago
Listing updated: September 02, 2025 at 02:13am
Listed by:
Madalena Nelson 541-735-0308,
Triple Oaks Realty LLC
Bought with:
Melissa Stiltner, 201240500
Triple Oaks Realty LLC
Source: RMLS (OR),MLS#: 199735576
Facts & features
Interior
Bedrooms & bathrooms
- Bedrooms: 3
- Bathrooms: 2
- Full bathrooms: 2
- Main level bathrooms: 2
Primary bedroom
- Features: Bathroom, Walkin Closet
- Level: Main
- Area: 224
- Dimensions: 16 x 14
Bedroom 2
- Features: Wallto Wall Carpet
- Level: Main
- Area: 150
- Dimensions: 15 x 10
Bedroom 3
- Features: Wallto Wall Carpet
- Level: Main
- Area: 150
- Dimensions: 15 x 10
Dining room
- Features: Vaulted Ceiling
- Level: Main
- Area: 140
- Dimensions: 14 x 10
Kitchen
- Features: Dishwasher, Eat Bar, Great Room, Engineered Hardwood, Free Standing Range, Free Standing Refrigerator, Granite, Vaulted Ceiling
- Level: Main
- Area: 182
- Width: 13
Living room
- Features: Ceiling Fan, Great Room, Pellet Stove, Vaulted Ceiling, Wallto Wall Carpet
- Level: Main
- Area: 384
- Dimensions: 24 x 16
Heating
- Forced Air, Heat Pump
Cooling
- Central Air, Heat Pump
Appliances
- Included: Dishwasher, Free-Standing Range, Free-Standing Refrigerator, Electric Water Heater
- Laundry: Laundry Room
Features
- Ceiling Fan(s), Granite, High Ceilings, Vaulted Ceiling(s), Eat Bar, Great Room, Bathroom, Walk-In Closet(s)
- Flooring: Engineered Hardwood, Wall to Wall Carpet
- Windows: Double Pane Windows, Vinyl Frames
- Fireplace features: Pellet Stove
Interior area
- Total structure area: 1,780
- Total interior livable area: 1,780 sqft
Property
Parking
- Total spaces: 2
- Parking features: Off Street, RV Access/Parking, RV Boat Storage, Detached, Oversized, Tandem
- Garage spaces: 2
Accessibility
- Accessibility features: Accessible Approachwith Ramp, Accessible Doors, Accessible Entrance, Accessible Full Bath, Garage On Main, Ground Level, Natural Lighting, Parking, Pathway, Accessibility, Handicap Access
Features
- Levels: One
- Stories: 1
- Patio & porch: Porch
- Exterior features: Garden, Raised Beds, Yard
- Fencing: Cross Fenced,Fenced
- Has view: Yes
- View description: Mountain(s), Seasonal
Lot
- Size: 8.24 Acres
- Features: Level, Pasture, Acres 7 to 10
Details
- Additional structures: Barn, Greenhouse, PoultryCoop, RVParking, RVBoatStorage
- Parcel number: 0037844
- Zoning: RR5
Construction
Type & style
- Home type: SingleFamily
- Architectural style: Ranch
- Property subtype: Residential, Single Family Residence
Materials
- Cement Siding, Lap Siding
- Foundation: Concrete Perimeter
- Roof: Composition
Condition
- Resale
- New construction: No
- Year built: 2015
Utilities & green energy
- Sewer: Septic Tank, Standard Septic
- Water: Well
Community & neighborhood
Location
- Region: Eugene
Other
Other facts
- Listing terms: Cash,Conventional,Farm Credit Service,VA Loan
- Road surface type: Gravel, Paved
Price history
| Date | Event | Price |
|---|---|---|
| 8/15/2025 | Sold | $840,000+1.8%$472/sqft |
Source: | ||
| 7/9/2025 | Pending sale | $825,000$463/sqft |
Source: | ||
| 5/28/2025 | Listed for sale | $825,000+10%$463/sqft |
Source: | ||
| 9/28/2021 | Sold | $750,000$421/sqft |
Source: | ||
| 8/29/2021 | Pending sale | $750,000$421/sqft |
Source: | ||
Public tax history
| Year | Property taxes | Tax assessment |
|---|---|---|
| 2018 | $3,309 | $315,522 +3% |
| 2017 | $3,309 +7.2% | $306,332 +30.8% |
| 2016 | $3,086 +30.5% | $234,215 +17.1% |
Find assessor info on the county website
Neighborhood: 97408
Nearby schools
GreatSchools rating
- 3/10Harrisburg Middle SchoolGrades: 5-8Distance: 6.2 mi
- 5/10Harrisburg High SchoolGrades: 9-12Distance: 6 mi
- 8/10Harrisburg Elementary SchoolGrades: K-4Distance: 6.3 mi
Schools provided by the listing agent
- Elementary: Harrisburg
- Middle: Harrisburg
- High: Harrisburg
Source: RMLS (OR). This data may not be complete. We recommend contacting the local school district to confirm school assignments for this home.

Get pre-qualified for a loan
At Zillow Home Loans, we can pre-qualify you in as little as 5 minutes with no impact to your credit score.An equal housing lender. NMLS #10287.
