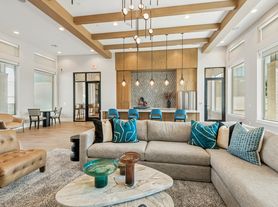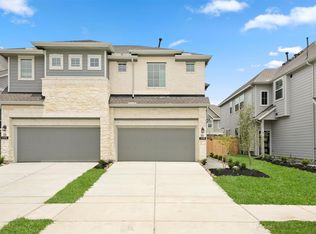This beautiful 4 bedroom/ 3.5 bath/ 3 car garage home boasts all your favorite desires. Open floor plan, the kitchen features a huge island, breakfast bar with a Butler's pantry next to formal dining. Stunning high ceilings, beautiful wood look/tile floors and stainless-steel appliances. Multiple upgrades include a stunning backsplash, custom fireplace, with over-the-top Crown Moulding. All bedrooms have bath access with a Hollywood bath on the 2nd floor & the 4th bedroom has its own bath right outside the room. The rooms are huge in this home; MASTER 14X20, 2 OF THE UPSTAIRS BEDROOMS 12X15' & FAMILY ROOM 17X22'. The back yard is incredible with its oversized lot allowing for ample play space, a private garden area and covered patio. The front yard has been professionally landscaped and includes a full yard sprinkler system. The driveway is 3 cars wide giving extra parking space. As for location, enjoy the quiet neighborhood with easy access for commuting on #290 or The Grand Pkwy.
Copyright notice - Data provided by HAR.com 2022 - All information provided should be independently verified.
House for rent
$3,000/mo
31903 Dunham Lake Dr, Hockley, TX 77447
4beds
3,308sqft
Price may not include required fees and charges.
Singlefamily
Available now
-- Pets
Electric
Electric dryer hookup laundry
3 Attached garage spaces parking
Natural gas, fireplace
What's special
Custom fireplaceHigh ceilingsStainless-steel appliancesPrivate garden areaCrown mouldingCovered patioFormal dining
- 59 days |
- -- |
- -- |
Travel times
Facts & features
Interior
Bedrooms & bathrooms
- Bedrooms: 4
- Bathrooms: 4
- Full bathrooms: 3
- 1/2 bathrooms: 1
Heating
- Natural Gas, Fireplace
Cooling
- Electric
Appliances
- Included: Dishwasher, Disposal, Microwave, Oven, Stove
- Laundry: Electric Dryer Hookup, Gas Dryer Hookup, Hookups, Washer Hookup
Features
- High Ceilings, Prewired for Alarm System
- Flooring: Carpet, Tile
- Has fireplace: Yes
Interior area
- Total interior livable area: 3,308 sqft
Property
Parking
- Total spaces: 3
- Parking features: Attached, Covered
- Has attached garage: Yes
- Details: Contact manager
Features
- Stories: 2
- Exterior features: Architecture Style: Traditional, Attached, Back Yard, Electric Dryer Hookup, Gas Dryer Hookup, Heating: Gas, High Ceilings, Lot Features: Back Yard, Subdivided, Oversized, Patio/Deck, Prewired for Alarm System, Sprinkler System, Subdivided, Washer Hookup
Details
- Parcel number: 1303980020012
Construction
Type & style
- Home type: SingleFamily
- Property subtype: SingleFamily
Condition
- Year built: 2019
Community & HOA
Community
- Security: Security System
Location
- Region: Hockley
Financial & listing details
- Lease term: 6 Months
Price history
| Date | Event | Price |
|---|---|---|
| 9/15/2025 | Price change | $3,000-11.8%$1/sqft |
Source: | ||
| 8/28/2025 | Listed for rent | $3,400-2.9%$1/sqft |
Source: | ||
| 4/25/2025 | Listing removed | $3,500$1/sqft |
Source: | ||
| 4/13/2025 | Listed for rent | $3,500$1/sqft |
Source: | ||
| 9/23/2021 | Listing removed | -- |
Source: | ||

