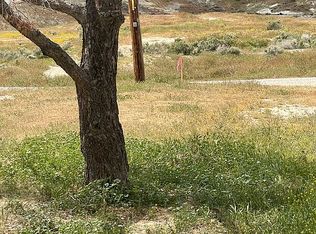Attention all ropers, working cow horse, rodeo enthusiast & animal lovers alike! The Sweetwater Vista Ranch is a private and peaceful ranch retreat surrounded by a 14,000acre Wildlife Refuge. The home was custom built in 1990 and is approximately 2686 sq. ft. There is a 800 sq ft. attic space ready for remodel. The custom fireplace features rock from the nearby Cuyama River. Perfectly designed for the horseman, the laundry room is by the backdoor w/ an adjoining bathroom; ideal for cleaning up before supper! Enjoy the views from the 1600 sq. ft. wrap-around covered porch. The property includes 6 pastures w/functioning waters, a custom horse barn, a separate insulated tack room, round pen, 150X300 roping arena w/catch pens, a smaller dry work arena, 20 tall hay barn w/storage &shop with an industrial roll-up door. Ideally located only 5 miles off Highway166, town amenities are only a 15min drive away! Only 1-2hr from LA, Paso Robles &Santa Maria!
This property is off market, which means it's not currently listed for sale or rent on Zillow. This may be different from what's available on other websites or public sources.

