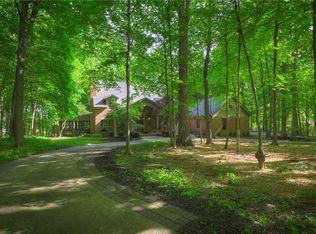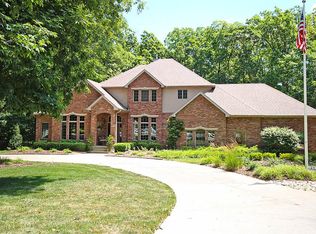Sold for $830,000
$830,000
3190 Woodland Shores Dr, Decatur, IL 62521
4beds
5,871sqft
Single Family Residence
Built in 1996
1.6 Acres Lot
$911,800 Zestimate®
$141/sqft
$4,261 Estimated rent
Home value
$911,800
$757,000 - $1.09M
$4,261/mo
Zestimate® history
Loading...
Owner options
Explore your selling options
What's special
UNBELIEVABLE ALL BRICK RANCH on the lake with gorgeous lake views. This home sits on a unique 1.6 acre parcel that is tucked away for privacy and elegance. This beautiful kitchen has all the right space for the chef and the entertainer. Designer cabinetry and appliances with granite counters & beaming hardwood floors open to the living room with impressive views of Lake Decatur. The show doesn't stop there.... Lovely sunroom with floor to ceiling windows catching all the vibes with trees and lake views and a great space to watch your favorite football game as well. The master bedroom has the most beautiful views for waking up or having a nice private fire. The masterbath is spectacular with beautiful cabinetry and walk in shower -- seeing is believing-- Must see!! Passing through the grand entrance to the lower level you can belly up to the wet bar or kick back for your favorite movies in the family room. Much to love in the lower level with 3 additional bedrooms and an impressive exercise room. The walk out features a nice stone gas grill and modern stone gas fireplace for the cool evenings on the patio. Catch of the day Features: Boat House, boat dock and electric hoist. Don't miss your chance for Lake Days with Mt. Zion Schools, all brick ranch home with privacy and fun with 4 car attached garage. Many more ammenities including, Generator, Tesla charger, Built in speaker system, irrigation system, super awesome office with built in library cabinetry and lighting. Make your appointment today!
Zillow last checked: 8 hours ago
Listing updated: December 27, 2024 at 10:52am
Listed by:
Lesley Loehr 217-519-2340,
Brinkoetter REALTORS®
Bought with:
Linda Barding, 471009224
Brinkoetter REALTORS®
Source: CIBR,MLS#: 6246226 Originating MLS: Central Illinois Board Of REALTORS
Originating MLS: Central Illinois Board Of REALTORS
Facts & features
Interior
Bedrooms & bathrooms
- Bedrooms: 4
- Bathrooms: 4
- Full bathrooms: 2
- 1/2 bathrooms: 2
Primary bedroom
- Description: Flooring: Carpet
- Level: Main
Bedroom
- Description: Flooring: Carpet
- Level: Lower
Bedroom
- Description: Flooring: Carpet
- Level: Lower
Bedroom
- Description: Flooring: Carpet
- Level: Lower
Primary bathroom
- Features: Bathtub, Separate Shower
- Level: Main
Den
- Description: Flooring: Carpet
- Level: Main
Dining room
- Description: Flooring: Hardwood
- Level: Main
Exercise room
- Level: Lower
Family room
- Description: Flooring: Carpet
- Level: Lower
Foyer
- Description: Flooring: Hardwood
- Level: Main
Other
- Features: Bathtub, Separate Shower
- Level: Lower
Half bath
- Level: Main
Half bath
- Level: Lower
Kitchen
- Description: Flooring: Hardwood
- Level: Main
Laundry
- Description: Flooring: Ceramic Tile
- Level: Main
Living room
- Description: Flooring: Carpet
- Level: Main
Office
- Description: Flooring: Carpet
- Level: Main
Other
- Description: Flooring: Carpet
- Level: Lower
Sunroom
- Description: Flooring: Hardwood
- Level: Main
Heating
- Forced Air, Gas
Cooling
- Central Air
Appliances
- Included: Built-In, Cooktop, Dryer, Dishwasher, Disposal, Gas Water Heater, Microwave, Oven, Refrigerator, Range Hood, Washer, Water Softener
- Laundry: Main Level
Features
- Attic, Wet Bar, Breakfast Area, Fireplace, Kitchen Island, Bath in Primary Bedroom, Main Level Primary, Pantry, Walk-In Closet(s), Workshop
- Basement: Finished,Unfinished,Walk-Out Access,Full
- Number of fireplaces: 2
- Fireplace features: Gas
Interior area
- Total structure area: 5,871
- Total interior livable area: 5,871 sqft
- Finished area above ground: 3,514
- Finished area below ground: 2,357
Property
Parking
- Total spaces: 4
- Parking features: Attached, Garage
- Attached garage spaces: 4
Features
- Levels: One
- Stories: 1
- Patio & porch: Front Porch, Patio
- Exterior features: Dock, Sprinkler/Irrigation, Workshop
- Has view: Yes
- View description: Lake
- Has water view: Yes
- Water view: Lake
- Waterfront features: Lake Privileges
- Body of water: Lake Decatur
Lot
- Size: 1.60 Acres
- Features: Wooded
Details
- Additional structures: Boat House
- Parcel number: 091331251005
- Zoning: RES
- Special conditions: None
- Other equipment: Generator
Construction
Type & style
- Home type: SingleFamily
- Architectural style: Ranch
- Property subtype: Single Family Residence
Materials
- Brick
- Foundation: Basement
- Roof: Shingle
Condition
- Year built: 1996
Utilities & green energy
- Electric: Generator
- Sewer: Septic Tank
- Water: Public
Community & neighborhood
Security
- Security features: Security System, Smoke Detector(s)
Location
- Region: Decatur
- Subdivision: Woodland Shores
Other
Other facts
- Road surface type: Concrete
Price history
| Date | Event | Price |
|---|---|---|
| 12/27/2024 | Sold | $830,000-1.1%$141/sqft |
Source: | ||
| 11/20/2024 | Pending sale | $839,000$143/sqft |
Source: | ||
| 11/8/2024 | Price change | $839,000-1.2%$143/sqft |
Source: | ||
| 10/15/2024 | Listed for sale | $849,000+2.9%$145/sqft |
Source: | ||
| 3/27/2024 | Sold | $825,000$141/sqft |
Source: | ||
Public tax history
| Year | Property taxes | Tax assessment |
|---|---|---|
| 2024 | $16,661 +2.6% | $264,985 +7.6% |
| 2023 | $16,246 +6% | $246,223 +6.4% |
| 2022 | $15,333 +2.6% | $231,510 +5.5% |
Find assessor info on the county website
Neighborhood: 62521
Nearby schools
GreatSchools rating
- NAMcgaughey Elementary SchoolGrades: PK-2Distance: 1.8 mi
- 4/10Mt Zion Jr High SchoolGrades: 7-8Distance: 2.8 mi
- 9/10Mt Zion High SchoolGrades: 9-12Distance: 2.7 mi
Schools provided by the listing agent
- Elementary: Mt. Zion
- Middle: Mt. Zion
- High: Mt. Zion
- District: Mt Zion Dist 3
Source: CIBR. This data may not be complete. We recommend contacting the local school district to confirm school assignments for this home.
Get pre-qualified for a loan
At Zillow Home Loans, we can pre-qualify you in as little as 5 minutes with no impact to your credit score.An equal housing lender. NMLS #10287.

